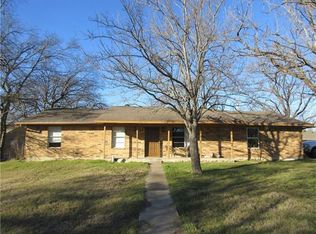Sold on 08/12/25
Price Unknown
201 E Pearl St, Celeste, TX 75423
3beds
1,288sqft
Single Family Residence
Built in 1980
10,018.8 Square Feet Lot
$206,900 Zestimate®
$--/sqft
$1,712 Estimated rent
Home value
$206,900
$180,000 - $238,000
$1,712/mo
Zestimate® history
Loading...
Owner options
Explore your selling options
What's special
Welcome to this beautifully updated 3-bedroom, 2-bathroom home in the heart of Celeste, Texas.
Exuding Classic Texas charm, this move-in ready residence has undergone renovations in 2023, making it a true neighborhood standout. Upgrades include electrical, plumbing, HVAC systems, siding, and insulation.
Inside, the spacious, stylish layout captivates with its rustic design. The kitchen, features updated cabinets, sleek granite countertops, and top-tier appliances like a microwave and gas range. Its open-concept design effortlessly connects to the living areas,
where vinyl plank flooring and ceiling fans add comfort and sophistication.
Each bedroom provides ample space and natural light, while the two bathrooms boast modern
fixtures and fittings. The well-designed interiors blend seamlessly with practical features, catering to discerning homebuyers.
Outside, an corner lot awaits, featuring a 900 square foot workshop ideal for hobbyists or extra
storage needs. The serene outdoor area is perfect for entertaining or enjoying the tranquil rural
Texas setting.
This upgraded home offers modern amenities and old-world charm in a desirable location. Don’t miss the chance to own a piece of Texas paradise. Schedule your private showing today to experience what makes this property so special. Contact us for more details and to set up
a viewing.
Zillow last checked: 8 hours ago
Listing updated: August 13, 2025 at 12:57pm
Listed by:
David Hollifield 0497930 972-400-7593,
Coldwell Banker Apex, REALTORS 972-772-9300
Bought with:
Kyle Sutton
RE/MAX Four Corners
Source: NTREIS,MLS#: 20946630
Facts & features
Interior
Bedrooms & bathrooms
- Bedrooms: 3
- Bathrooms: 2
- Full bathrooms: 2
Primary bedroom
- Level: First
- Dimensions: 12 x 16
Bedroom
- Level: First
- Dimensions: 12 x 11
Bedroom
- Level: First
- Dimensions: 12 x 11
Dining room
- Level: First
- Dimensions: 12 x 11
Kitchen
- Features: Built-in Features, Granite Counters
- Level: First
- Dimensions: 12 x 11
Living room
- Level: First
- Dimensions: 13 x 15
Utility room
- Level: First
- Dimensions: 3 x 7
Heating
- Central, Electric
Cooling
- Central Air, Ceiling Fan(s)
Appliances
- Included: Disposal, Gas Range, Microwave
Features
- Granite Counters, Other
- Flooring: Luxury Vinyl Plank
- Has basement: No
- Has fireplace: No
Interior area
- Total interior livable area: 1,288 sqft
Property
Parking
- Parking features: Aggregate
Features
- Levels: One
- Stories: 1
- Patio & porch: Covered, Front Porch
- Pool features: None
- Fencing: None
Lot
- Size: 10,018 sqft
- Dimensions: 100 x 100
- Features: Corner Lot
Details
- Additional structures: Workshop
- Parcel number: 75450
Construction
Type & style
- Home type: SingleFamily
- Architectural style: Other,Detached
- Property subtype: Single Family Residence
Materials
- Frame
- Roof: Composition,Shingle
Condition
- Year built: 1980
Utilities & green energy
- Sewer: Public Sewer
- Water: Public
- Utilities for property: Sewer Available, Water Available
Community & neighborhood
Location
- Region: Celeste
- Subdivision: Perrin Add
Other
Other facts
- Road surface type: Gravel
Price history
| Date | Event | Price |
|---|---|---|
| 8/12/2025 | Sold | -- |
Source: NTREIS #20946630 | ||
| 7/11/2025 | Pending sale | $219,000$170/sqft |
Source: | ||
| 7/11/2025 | Contingent | $219,000$170/sqft |
Source: NTREIS #20946630 | ||
| 5/30/2025 | Listed for sale | $219,000-4.8%$170/sqft |
Source: NTREIS #20946630 | ||
| 8/23/2024 | Listing removed | -- |
Source: NTREIS #20636711 | ||
Public tax history
| Year | Property taxes | Tax assessment |
|---|---|---|
| 2025 | -- | $190,781 |
| 2024 | $3,378 +44.3% | $190,781 +47.6% |
| 2023 | $2,340 +75.7% | $129,220 +115.4% |
Find assessor info on the county website
Neighborhood: 75423
Nearby schools
GreatSchools rating
- 6/10Celeste Elementary SchoolGrades: PK-5Distance: 0.5 mi
- 7/10Celeste J High SchoolGrades: 6-8Distance: 0.4 mi
- 8/10Celeste High SchoolGrades: 9-12Distance: 0.5 mi
Schools provided by the listing agent
- Elementary: Celeste
- High: Celeste
- District: Celeste ISD
Source: NTREIS. This data may not be complete. We recommend contacting the local school district to confirm school assignments for this home.
Get a cash offer in 3 minutes
Find out how much your home could sell for in as little as 3 minutes with a no-obligation cash offer.
Estimated market value
$206,900
Get a cash offer in 3 minutes
Find out how much your home could sell for in as little as 3 minutes with a no-obligation cash offer.
Estimated market value
$206,900
