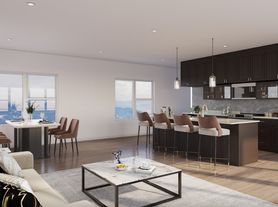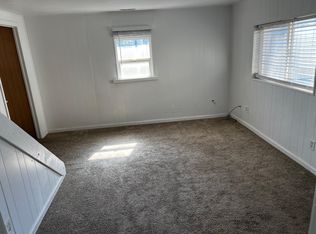This upgraded twin home in Alpine's premier 55+ community River Meadows, is a roomy 2,800 sq ft with spacious main floor primary suite featuring a large walk-in closet, tiled shower surround with separate garden tub in a large and private bathroom.
The basement is fully finished with a large basement family room and 2 extra bedrooms as well as a full bath in basement.
This open home features neutral tones, high vaulted ceilings, a brick and rock surround fireplace/hearth with wood mantle in upstairs living room, tiled laundry and baths, hardwood floor in the kitchen and dining, and includes landscaping (weeding, mowing, general cleanup, and snow removal).
This home is on a quiet and quaint street in Alpine, with on and off street parking and an attached 2 car garage. Great walkable area, within minutes to gas stations, dining, and shopping.
Tenant is responsible for gas and electricity, the services can be expected to average approximately $125/ month apiece, for an additional total of roughly $375/month in added utility expenses.
- Criteria that the owner will use to determine eligibility includes a credit score higher than 640, an income of at least 2x rent amount, and no past evictions or negligent rental history.
- Applications are $35-$39/adult. These funds can be recovered by the applicant if the amount of the rental agreement is different than the proposed estimates given, or if the rental agreement includes an amount not disclosed by sending a written demand to the owner within 5 business days after the renter receives the rental agreement and prior to the renter signing the rental agreement.
- This unit is available right away
Apartment for rent
Accepts Zillow applications
$2,300/mo
201 E Red Pine Dr #18, Alpine, UT 84004
3beds
2,800sqft
Price may not include required fees and charges.
Apartment
Available now
Cats, dogs OK
Central air
Hookups laundry
Attached garage parking
Forced air
What's special
Neutral tonesQuiet and quaint streetOpen homeTiled laundry and bathsTiled shower surroundHigh vaulted ceilingsLarge basement family room
- 1 day |
- -- |
- -- |
Travel times
Facts & features
Interior
Bedrooms & bathrooms
- Bedrooms: 3
- Bathrooms: 3
- Full bathrooms: 2
- 1/2 bathrooms: 1
Heating
- Forced Air
Cooling
- Central Air
Appliances
- Included: Dishwasher, Freezer, Microwave, Oven, Refrigerator, WD Hookup
- Laundry: Hookups
Features
- WD Hookup, Walk In Closet
- Flooring: Carpet, Hardwood, Tile
Interior area
- Total interior livable area: 2,800 sqft
Property
Parking
- Parking features: Attached
- Has attached garage: Yes
- Details: Contact manager
Features
- Exterior features: Bicycle storage, Heating system: Forced Air, Utilities fee required, Walk In Closet
Details
- Parcel number: 515570018
Construction
Type & style
- Home type: Apartment
- Property subtype: Apartment
Building
Management
- Pets allowed: Yes
Community & HOA
Location
- Region: Alpine
Financial & listing details
- Lease term: 1 Year
Price history
| Date | Event | Price |
|---|---|---|
| 11/21/2025 | Listed for rent | $2,300+28.5%$1/sqft |
Source: Zillow Rentals | ||
| 10/30/2018 | Listing removed | $1,790$1/sqft |
Source: Maple Point Management, LLC | ||
| 10/23/2018 | Listed for rent | $1,790$1/sqft |
Source: Maple Point Management, LLC | ||
| 8/28/2018 | Listing removed | $1,790$1/sqft |
Source: Maple Point Management, LLC | ||
| 8/3/2018 | Price change | $1,790-2.7%$1/sqft |
Source: Maple Point Management, LLC | ||

