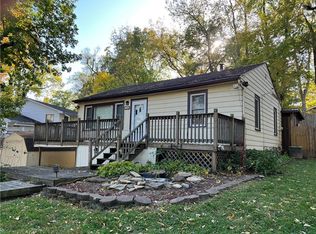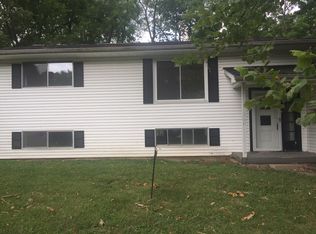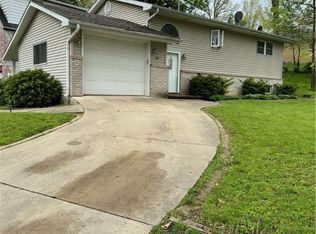Sold for $110,000
$110,000
201 E Sylvan Dr, Decatur, IL 62521
2beds
1,278sqft
Single Family Residence
Built in 1956
7,405.2 Square Feet Lot
$123,200 Zestimate®
$86/sqft
$1,233 Estimated rent
Home value
$123,200
$102,000 - $143,000
$1,233/mo
Zestimate® history
Loading...
Owner options
Explore your selling options
What's special
This raised ranch is just perfect for you if two bedrooms up with a possible 3rd in the lower level is all you need. Everything else has already been provided. It has a welcoming front deck that has a view of Lake Decatur and inside you'll find refinished wood flooring and that's just the beginning. Newer wood flooring in living room and both bedrooms. Newer roof 2023. Partially finished basement has a rec area, bath, and study area. Large workshop in basement and large storage/workshop outside of home. Fenced in backyard with another large open deck off kitchen, which also has an enclosed patio. This home has a park-like atmosphere with several updates throughout. Not a drive by; V.A. and F.H.A. financing available. selling "AS IS"
Zillow last checked: 8 hours ago
Listing updated: August 31, 2023 at 09:40am
Listed by:
R. Kent Portis 217-450-8500,
Vieweg RE/Better Homes & Gardens Real Estate-Service First
Bought with:
Brenda Reynolds, 471007280
Vieweg RE/Better Homes & Gardens Real Estate-Service First
Source: CIBR,MLS#: 6227806 Originating MLS: Central Illinois Board Of REALTORS
Originating MLS: Central Illinois Board Of REALTORS
Facts & features
Interior
Bedrooms & bathrooms
- Bedrooms: 2
- Bathrooms: 2
- Full bathrooms: 2
Bedroom
- Description: Flooring: Hardwood
- Level: Main
- Dimensions: 11.2 x 11
Bedroom
- Description: Flooring: Hardwood
- Level: Main
- Dimensions: 11.4 x 11
Other
- Features: Tub Shower
- Level: Main
Other
- Level: Lower
Kitchen
- Description: Flooring: Ceramic Tile
- Level: Main
- Dimensions: 15 x 10.9
Living room
- Description: Flooring: Hardwood
- Level: Main
- Dimensions: 17 x 13.4
Office
- Description: Flooring: Ceramic Tile
- Level: Lower
- Dimensions: 7 x 6.8
Recreation
- Description: Flooring: Ceramic Tile
- Level: Lower
- Dimensions: 18.1 x 11.8
Heating
- Forced Air, Gas
Cooling
- Central Air
Appliances
- Included: Dryer, Dishwasher, Disposal, Gas Water Heater, Range, Refrigerator, Washer
Features
- Breakfast Area, Main Level Primary, Workshop
- Windows: Replacement Windows
- Basement: Finished,Unfinished,Full,Sump Pump
- Has fireplace: No
Interior area
- Total structure area: 1,278
- Total interior livable area: 1,278 sqft
- Finished area above ground: 858
- Finished area below ground: 420
Property
Features
- Levels: One
- Stories: 1
- Patio & porch: Enclosed, Front Porch, Patio, Screened, Deck
- Exterior features: Deck, Fence, Shed, Workshop
- Fencing: Yard Fenced
- Has view: Yes
- View description: Lake
- Has water view: Yes
- Water view: Lake
Lot
- Size: 7,405 sqft
Details
- Additional structures: Shed(s)
- Parcel number: 041318179005
- Zoning: RES
- Special conditions: None
Construction
Type & style
- Home type: SingleFamily
- Architectural style: Ranch
- Property subtype: Single Family Residence
Materials
- Aluminum Siding
- Foundation: Basement, Other
- Roof: Asphalt
Condition
- Year built: 1956
Utilities & green energy
- Sewer: Public Sewer
- Water: Public
Community & neighborhood
Location
- Region: Decatur
Other
Other facts
- Road surface type: Concrete
Price history
| Date | Event | Price |
|---|---|---|
| 8/31/2023 | Sold | $110,000$86/sqft |
Source: | ||
| 8/15/2023 | Pending sale | $110,000$86/sqft |
Source: | ||
| 7/25/2023 | Contingent | $110,000$86/sqft |
Source: | ||
| 7/12/2023 | Price change | $110,000-4.3%$86/sqft |
Source: | ||
| 6/16/2023 | Listed for sale | $114,900$90/sqft |
Source: | ||
Public tax history
Tax history is unavailable.
Neighborhood: 62521
Nearby schools
GreatSchools rating
- 1/10Michael E Baum Elementary SchoolGrades: K-6Distance: 1 mi
- 1/10Stephen Decatur Middle SchoolGrades: 7-8Distance: 3.5 mi
- 2/10Eisenhower High SchoolGrades: 9-12Distance: 1.5 mi
Schools provided by the listing agent
- District: Decatur Dist 61
Source: CIBR. This data may not be complete. We recommend contacting the local school district to confirm school assignments for this home.
Get pre-qualified for a loan
At Zillow Home Loans, we can pre-qualify you in as little as 5 minutes with no impact to your credit score.An equal housing lender. NMLS #10287.


