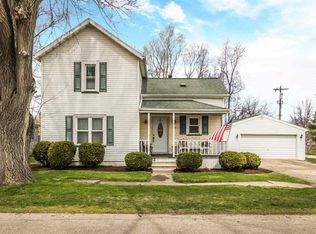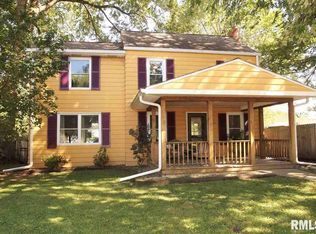Sold for $187,500 on 09/12/25
$187,500
201 E Walnut St, Dunlap, IL 61525
4beds
2,784sqft
Single Family Residence, Residential
Built in 1900
7,405.2 Square Feet Lot
$190,500 Zestimate®
$67/sqft
$1,986 Estimated rent
Home value
$190,500
$170,000 - $213,000
$1,986/mo
Zestimate® history
Loading...
Owner options
Explore your selling options
What's special
Lovingly updated turn-of -the -century home. Versatile layout and tons of space. Main floor has an open feel with a combination formal dining/family room with French doors to the kitchen. Main floor also has a livingroom on the other side of the kitchen, main floor laundry & a small bedroom with closet. Second-story contains 3 bedrooms, a potential office area, and a couple of other bonus spaces. This home has 2 full bathrooms & a wood-burning fireplace. Double lot that is mostly privacy-fenced. Located very close to the Rock Island Trail.
Zillow last checked: 8 hours ago
Listing updated: September 16, 2025 at 01:01pm
Listed by:
Pam J Skehan Pref:309-208-7776,
Jim Maloof Realty, Inc.
Bought with:
Jason W Catton, 475127911
Realty Executives Acclaimed
Source: RMLS Alliance,MLS#: PA1259624 Originating MLS: Peoria Area Association of Realtors
Originating MLS: Peoria Area Association of Realtors

Facts & features
Interior
Bedrooms & bathrooms
- Bedrooms: 4
- Bathrooms: 2
- Full bathrooms: 2
Bedroom 1
- Level: Upper
- Dimensions: 15ft 0in x 13ft 0in
Bedroom 2
- Level: Upper
- Dimensions: 12ft 0in x 11ft 0in
Bedroom 3
- Level: Upper
- Dimensions: 15ft 0in x 13ft 0in
Bedroom 4
- Level: Main
- Dimensions: 12ft 0in x 9ft 0in
Other
- Level: Main
- Dimensions: 16ft 0in x 13ft 0in
Other
- Level: Main
- Dimensions: 12ft 0in x 9ft 0in
Other
- Area: 0
Additional room
- Description: Loft
- Level: Upper
- Dimensions: 9ft 7in x 9ft 0in
Great room
- Level: Main
- Dimensions: 20ft 0in x 16ft 0in
Kitchen
- Level: Main
- Dimensions: 15ft 0in x 13ft 0in
Laundry
- Level: Main
- Dimensions: 12ft 6in x 10ft 6in
Living room
- Level: Main
- Dimensions: 16ft 0in x 15ft 0in
Main level
- Area: 1392
Upper level
- Area: 1392
Heating
- Forced Air
Cooling
- Central Air
Appliances
- Included: Dishwasher, Dryer, Range Hood, Microwave, Range, Refrigerator, Washer, Gas Water Heater
Features
- Ceiling Fan(s)
- Windows: Replacement Windows, Window Treatments
- Basement: Cellar,Crawl Space,Unfinished
- Attic: Storage
- Number of fireplaces: 1
- Fireplace features: Family Room, Wood Burning
Interior area
- Total structure area: 2,784
- Total interior livable area: 2,784 sqft
Property
Parking
- Total spaces: 1
- Parking features: Attached, Gravel, Paved
- Attached garage spaces: 1
- Details: Number Of Garage Remotes: 0
Features
- Levels: Two
- Patio & porch: Patio, Porch
- Pool features: Above Ground
Lot
- Size: 7,405 sqft
- Dimensions: 75 x 100
- Features: Corner Lot, Level
Details
- Parcel number: 0811156006
- Zoning description: Residentail
Construction
Type & style
- Home type: SingleFamily
- Property subtype: Single Family Residence, Residential
Materials
- Block, Vinyl Siding
- Foundation: Block
- Roof: Rubber,Shingle
Condition
- New construction: No
- Year built: 1900
Utilities & green energy
- Sewer: Public Sewer
- Water: Public
- Utilities for property: Cable Available
Green energy
- Energy efficient items: Appliances
Community & neighborhood
Location
- Region: Dunlap
- Subdivision: Alva
Other
Other facts
- Road surface type: Paved
Price history
| Date | Event | Price |
|---|---|---|
| 9/12/2025 | Sold | $187,500$67/sqft |
Source: | ||
| 8/6/2025 | Contingent | $187,500$67/sqft |
Source: | ||
| 8/2/2025 | Listed for sale | $187,500$67/sqft |
Source: | ||
| 7/23/2025 | Pending sale | $187,500$67/sqft |
Source: | ||
| 7/23/2025 | Listed for sale | $187,500+118%$67/sqft |
Source: | ||
Public tax history
| Year | Property taxes | Tax assessment |
|---|---|---|
| 2024 | $1,896 +6.9% | $32,400 +6% |
| 2023 | $1,773 +9.7% | $30,570 +8.4% |
| 2022 | $1,617 +5.2% | $28,210 +5% |
Find assessor info on the county website
Neighborhood: 61525
Nearby schools
GreatSchools rating
- 6/10Dunlap Grade SchoolGrades: K-5Distance: 0.4 mi
- 9/10Dunlap Valley Middle SchoolGrades: 6-8Distance: 1.1 mi
- 9/10Dunlap High SchoolGrades: 9-12Distance: 0.6 mi
Schools provided by the listing agent
- High: Dunlap
Source: RMLS Alliance. This data may not be complete. We recommend contacting the local school district to confirm school assignments for this home.

Get pre-qualified for a loan
At Zillow Home Loans, we can pre-qualify you in as little as 5 minutes with no impact to your credit score.An equal housing lender. NMLS #10287.

