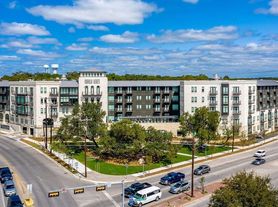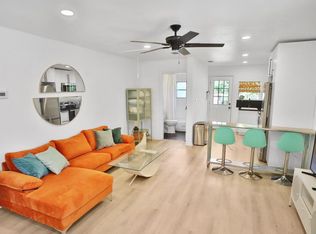Beautiful, completely renovated first floor unit in conveniently located Brighton Square Condominiums! This spacious 2 bed/2 bath comes with in unit washer/dryer, refrigerator, and one dedicated covered parking space-with additional parking easily available on site. The gourmet kitchen is spacious and includes both a breakfast bar and room for a table. Both bedrooms are generously sized with ample closet space. Cute patio space as well!
Apartment for rent
$2,250/mo
201 Ellwood St APT 115, San Antonio, TX 78209
2beds
1,198sqft
Price may not include required fees and charges.
Apartment
Available now
Small dogs OK
Central air
In unit laundry
Off street parking
-- Heating
What's special
- 33 days |
- -- |
- -- |
Travel times
Facts & features
Interior
Bedrooms & bathrooms
- Bedrooms: 2
- Bathrooms: 2
- Full bathrooms: 2
Cooling
- Central Air
Appliances
- Included: Dishwasher, Dryer, Microwave, Oven, Refrigerator, Washer
- Laundry: In Unit
Features
- Flooring: Hardwood, Tile
Interior area
- Total interior livable area: 1,198 sqft
Property
Parking
- Parking features: Off Street
- Details: Contact manager
Details
- Parcel number: 174661
Construction
Type & style
- Home type: Apartment
- Property subtype: Apartment
Building
Management
- Pets allowed: Yes
Community & HOA
Location
- Region: San Antonio
Financial & listing details
- Lease term: 1 Year
Price history
| Date | Event | Price |
|---|---|---|
| 10/2/2025 | Listed for rent | $2,250$2/sqft |
Source: Zillow Rentals | ||
| 10/2/2025 | Listing removed | $2,250$2/sqft |
Source: LERA MLS #1906562 | ||
| 9/10/2025 | Listed for rent | $2,250$2/sqft |
Source: Zillow Rentals | ||
| 9/9/2025 | Listing removed | $349,000$291/sqft |
Source: | ||
| 3/27/2025 | Listed for sale | $349,000+83.7%$291/sqft |
Source: | ||

