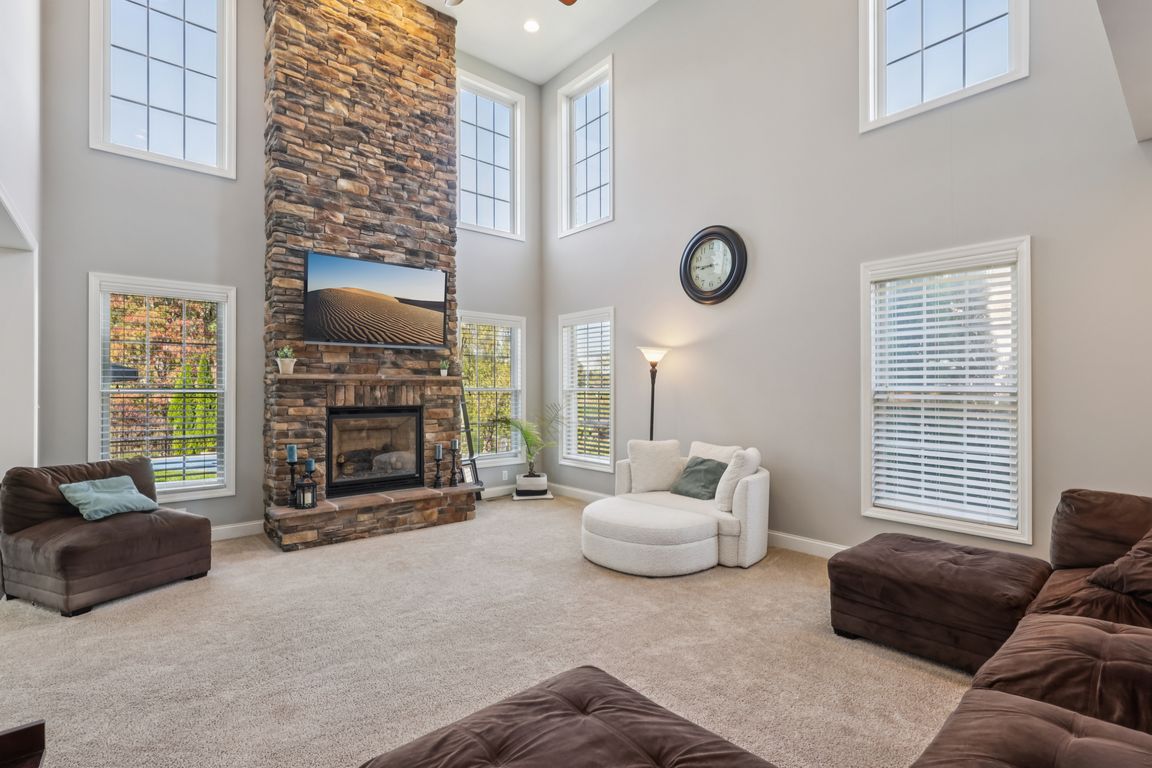
For salePrice cut: $10K (10/1)
$1,282,500
5beds
4,832sqft
201 Emerson Pines Dr, Cranberry Township, PA 16066
5beds
4,832sqft
Single family residence
Built in 2012
0.68 Acres
3 Attached garage spaces
$265 price/sqft
$600 annually HOA fee
What's special
Heated saltwater poolSunset viewsQuartz countertopsRich woodworkSprawling finished walkout basementTranquil pondLush landscaping
Luxury living at its finest in this stunning custom home where timeless design meets modern luxury. Overlooking a tranquil pond w/ sunset views, this residence features a m-i-l suite w/ its own entrance and roughly 6500 +/- sq. ft. of meticulous living space. From the moment you enter you will be ...
- 6 days |
- 1,071 |
- 22 |
Source: WPMLS,MLS#: 1726393 Originating MLS: West Penn Multi-List
Originating MLS: West Penn Multi-List
Travel times
Family Room
Kitchen
Office
Mother-in-law suite on 1st floor with its own entrance
Primary Bedroom
Primary Bathroom
Media Room
Fitness Room
Zillow last checked: 7 hours ago
Listing updated: October 21, 2025 at 08:30am
Listed by:
Kelly Matheis Eckenrode 724-776-9705,
BERKSHIRE HATHAWAY THE PREFERRED REALTY 724-776-9705
Source: WPMLS,MLS#: 1726393 Originating MLS: West Penn Multi-List
Originating MLS: West Penn Multi-List
Facts & features
Interior
Bedrooms & bathrooms
- Bedrooms: 5
- Bathrooms: 6
- Full bathrooms: 5
- 1/2 bathrooms: 1
Primary bedroom
- Level: Upper
- Dimensions: 24x19
Bedroom 2
- Level: Upper
- Dimensions: 16x15
Bedroom 3
- Level: Upper
- Dimensions: 15x12
Bedroom 4
- Level: Upper
- Dimensions: 15x12
Bedroom 5
- Level: Main
- Dimensions: 15x13
Bonus room
- Level: Main
- Dimensions: 11x8
Den
- Level: Main
- Dimensions: 15x14
Dining room
- Level: Main
- Dimensions: 15x14
Entry foyer
- Level: Main
- Dimensions: 15x13
Family room
- Level: Main
- Dimensions: 21x16
Game room
- Level: Lower
Kitchen
- Level: Main
- Dimensions: 23x18
Laundry
- Level: Upper
- Dimensions: 8x6
Heating
- Forced Air, Gas
Cooling
- Central Air, Electric
Appliances
- Included: Some Gas Appliances, Convection Oven, Cooktop, Dryer, Dishwasher, Disposal, Microwave, Refrigerator, Washer
Features
- Jetted Tub, Kitchen Island, Pantry, Window Treatments
- Flooring: Hardwood, Resilient, Carpet
- Windows: Multi Pane, Screens, Window Treatments
- Basement: Finished,Walk-Out Access
- Number of fireplaces: 1
- Fireplace features: Gas
Interior area
- Total structure area: 4,832
- Total interior livable area: 4,832 sqft
Video & virtual tour
Property
Parking
- Total spaces: 3
- Parking features: Attached, Garage, Garage Door Opener
- Has attached garage: Yes
Features
- Levels: Two
- Stories: 2
- Pool features: Pool
- Has spa: Yes
- Waterfront features: Waterfront
Lot
- Size: 0.68 Acres
- Dimensions: 0.68
Details
- Parcel number: 130S26D230000
Construction
Type & style
- Home type: SingleFamily
- Architectural style: French Provincial,Two Story
- Property subtype: Single Family Residence
Materials
- Brick, Stone
- Roof: Asphalt
Condition
- Resale
- Year built: 2012
Utilities & green energy
- Sewer: Public Sewer
- Water: Public
Community & HOA
Community
- Subdivision: Walden Pond
HOA
- Has HOA: Yes
- HOA fee: $600 annually
Location
- Region: Cranberry Township
Financial & listing details
- Price per square foot: $265/sqft
- Tax assessed value: $68,540
- Annual tax amount: $12,282
- Date on market: 10/21/2025