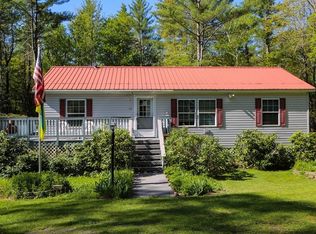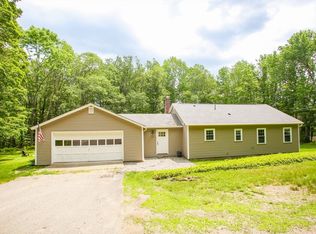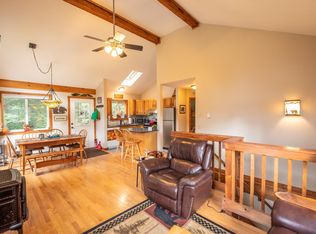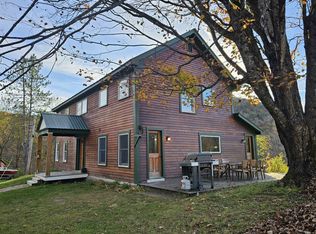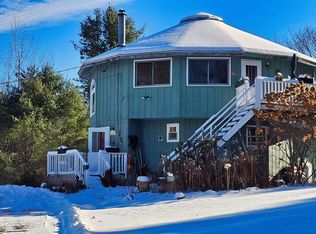201 Ford Hill Rd, Rowe, MA 01367
What's special
- 224 days |
- 864 |
- 60 |
Zillow last checked: 8 hours ago
Listing updated: January 11, 2026 at 05:40am
Herbert Butzke 201-787-3156,
WILLIAM PITT SOTHEBY'S - LENOX
Facts & features
Interior
Bedrooms & bathrooms
- Bedrooms: 3
- Bathrooms: 2
- Full bathrooms: 2
Bedroom 1
- Level: First
Bedroom 2
- Level: First
Bedroom 3
- Level: Second
Full bathroom
- Level: First
Full bathroom
- Level: Second
Dining room
- Level: First
Kitchen
- Level: First
Laundry
- Level: First
Living room
- Level: First
Office
- Level: Second
Heating
- Oil, Wood, Forced Air
Appliances
- Included: Dishwasher, Dryer, Microwave, Range, Range Hood, Refrigerator, Washer
Features
- Vaulted Ceiling(s)
- Flooring: Carpet, Laminate
- Windows: Skylight(s)
- Basement: Walk-Out Access,Interior Entry,Full,Concrete
Interior area
- Total structure area: 1,700
- Total interior livable area: 1,700 sqft
Property
Parking
- Total spaces: 4
- Parking features: Off Street
- Details: Off Street
Accessibility
- Accessibility features: Accessible Bedroom, Accessible Full Bath
Features
- Exterior features: Tennis Court(s), Deciduous Shade Trees, Mature Landscaping, Landscaped
- Spa features: Bath
- Has view: Yes
- View description: Seasonal, Scenic, Pasture, Hill/Mountain, Distant
- Waterfront features: Seasonal Brook, Private Beach, Lake Privileges
- Body of water: pelham lake
Lot
- Size: 6.08 Acres
- Features: Wooded
Details
- Additional structures: Outbuilding
- Parcel number: ROWEM0202B0000L0049
- Zoning description: Residential
Construction
Type & style
- Home type: SingleFamily
- Architectural style: Cape Cod
- Property subtype: Single Family Residence
Materials
- Roof: Asphalt Shingles
Condition
- Year built: 2005
Utilities & green energy
- Electric: 200 Amp, Circuit Breakers
- Sewer: Private Sewer
- Water: Private
- Utilities for property: Fiber Optic Availabl
Green energy
- Energy efficient items: Doors, Water Heater, Windows
Community & HOA
HOA
- Amenities included: Pickle Ball Court
Location
- Region: Rowe
Financial & listing details
- Price per square foot: $259/sqft
- Tax assessed value: $289,300
- Annual tax amount: $1,487
- Date on market: 12/29/2025

Herb Butzke
(201) 787-3156
By pressing Contact Agent, you agree that the real estate professional identified above may call/text you about your search, which may involve use of automated means and pre-recorded/artificial voices. You don't need to consent as a condition of buying any property, goods, or services. Message/data rates may apply. You also agree to our Terms of Use. Zillow does not endorse any real estate professionals. We may share information about your recent and future site activity with your agent to help them understand what you're looking for in a home.
Estimated market value
$438,600
$417,000 - $461,000
$2,711/mo
Price history
Price history
| Date | Event | Price |
|---|---|---|
| 1/11/2026 | Contingent | $439,900$259/sqft |
Source: MLS PIN #73403012 Report a problem | ||
| 9/7/2025 | Price change | $439,900-2%$259/sqft |
Source: | ||
| 7/11/2025 | Listed for sale | $449,000+1081.6%$264/sqft |
Source: MLS PIN #73403012 Report a problem | ||
| 7/6/2004 | Sold | $38,000$22/sqft |
Source: Public Record Report a problem | ||
Public tax history
Public tax history
| Year | Property taxes | Tax assessment |
|---|---|---|
| 2025 | $1,460 +8.2% | $284,000 +5.5% |
| 2024 | $1,349 -1.4% | $269,200 +1.9% |
| 2023 | $1,368 +17.8% | $264,100 +21.3% |
| 2022 | $1,161 | $217,800 |
| 2021 | $1,161 | $217,800 |
| 2020 | $1,161 +9.8% | $217,800 +3.2% |
| 2019 | $1,057 -27% | $211,000 |
| 2018 | $1,447 +9% | $211,000 -1.6% |
| 2017 | $1,328 -2.4% | $214,500 -5% |
| 2016 | $1,361 +6% | $225,700 +3.9% |
| 2015 | $1,284 +8% | $217,200 +10.9% |
| 2014 | $1,189 -13.3% | $195,900 -10% |
| 2013 | $1,372 +27.2% | $217,700 +4.1% |
| 2012 | $1,079 +0.7% | $209,100 +4% |
| 2011 | $1,072 +8.9% | $201,100 +6.7% |
| 2010 | $984 +14.4% | $188,500 |
| 2009 | $860 +0.4% | $188,500 -0.6% |
| 2008 | $857 +0.8% | $189,700 -8.2% |
| 2007 | $850 | $206,700 |
Find assessor info on the county website
BuyAbility℠ payment
Climate risks
Neighborhood: 01367
Nearby schools
GreatSchools rating
- 6/10Rowe Elementary SchoolGrades: PK-6Distance: 1.5 mi
- 3/10Abbott MemorialGrades: PK-8Distance: 6.1 mi
- 5/10Twin Valley Middle High SchoolGrades: 6-12Distance: 6.9 mi
