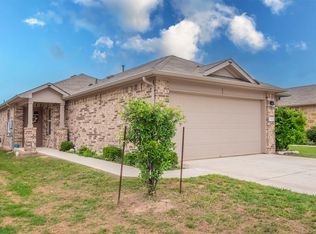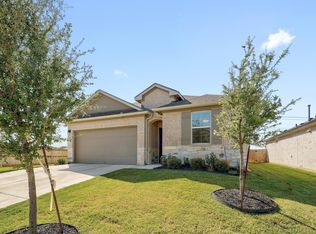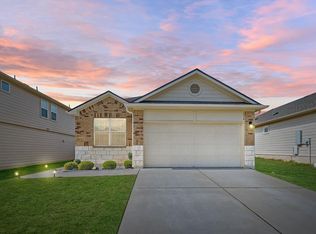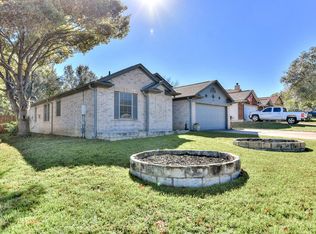Beautiful one story home 3/2 in sought after Fairhaven community. New roof 7/8/2025 and new gutters too. This lovely home is situated on a corner lot with no neighbor behind you. Private back yard with covered back porch make this the perfect spot for entertaining. Large kitchen is open to family room and dining area with abundant storage and plenty of counter space for food preparation. This is a smart home with smart thermostat, security doorbell, and can be controlled by an app.! Washer,dryer,refrigerator, and water softener will convey. Home still has builder warranty on foundation and roof.
Active
$306,000
201 Frederick Dr, Georgetown, TX 78626
3beds
1,594sqft
Est.:
Single Family Residence
Built in 2019
6,011.28 Square Feet Lot
$-- Zestimate®
$192/sqft
$75/mo HOA
What's special
Open to family roomCorner lotLarge kitchenAbundant storageCovered back porch
- 257 days |
- 223 |
- 9 |
Zillow last checked: 8 hours ago
Listing updated: November 23, 2025 at 01:03pm
Listed by:
Denise Soles (210) 844-8683,
Texas Premier Realty (210) 844-8683
Source: Unlock MLS,MLS#: 9628474
Tour with a local agent
Facts & features
Interior
Bedrooms & bathrooms
- Bedrooms: 3
- Bathrooms: 2
- Full bathrooms: 2
- Main level bedrooms: 3
Primary bedroom
- Features: Corian Counters, Double Vanity, Full Bath, High Ceilings, Recessed Lighting, Smart Home, Smart Thermostat, Storage, Walk-In Closet(s), Walk-in Shower
- Level: First
Primary bathroom
- Features: Corian Counters, Double Vanity, Full Bath, High Ceilings, Recessed Lighting, Smart Home, Smart Thermostat, Storage, Walk-In Closet(s), Walk-in Shower
- Level: Main
Kitchen
- Features: Kitchn - Breakfast Area, Breakfast Bar, Kitchen Island, Chandelier, Granite Counters, Dining Area, Eat-in Kitchen, High Ceilings, Open to Family Room, Pantry, Recessed Lighting, Smart Home, Smart Thermostat, Storage, Walk-In Closet(s)
- Level: Main
Heating
- Central
Cooling
- Central Air
Appliances
- Included: Cooktop, Dishwasher, Disposal, Dryer, Exhaust Fan, Gas Cooktop, Ice Maker, Microwave, Gas Oven, Free-Standing Gas Range, Refrigerator, Self Cleaning Oven, Stainless Steel Appliance(s), Vented Exhaust Fan, Washer, Water Softener Owned
Features
- Breakfast Bar, High Ceilings, Chandelier, Granite Counters, Double Vanity, Electric Dryer Hookup, Gas Dryer Hookup, Eat-in Kitchen, Entrance Foyer, Kitchen Island, Open Floorplan, Pantry, Recessed Lighting, Smart Home, Smart Thermostat, Washer Hookup
- Flooring: Carpet, Vinyl
- Windows: Blinds, Double Pane Windows, Low Emissivity Windows
Interior area
- Total interior livable area: 1,594 sqft
Property
Parking
- Total spaces: 2
- Parking features: None
- Garage spaces: 2
Accessibility
- Accessibility features: None
Features
- Levels: One
- Stories: 1
- Patio & porch: Covered, Rear Porch
- Exterior features: Gutters Full, Private Yard
- Pool features: None
- Fencing: Back Yard, Fenced, Privacy
- Has view: Yes
- View description: None
- Waterfront features: None
Lot
- Size: 6,011.28 Square Feet
- Features: Back Yard, Corner Lot, Curbs, Interior Lot, Level, Sprinkler-Manual
Details
- Additional structures: None
- Parcel number: 205430070Y0001
- Special conditions: Standard
Construction
Type & style
- Home type: SingleFamily
- Property subtype: Single Family Residence
Materials
- Foundation: Slab
- Roof: Shingle
Condition
- Resale
- New construction: No
- Year built: 2019
Utilities & green energy
- Sewer: Public Sewer
- Water: Public
- Utilities for property: Cable Available, Electricity Connected, Natural Gas Connected, Phone Available, Sewer Connected, Underground Utilities, Water Connected
Community & HOA
Community
- Features: BBQ Pit/Grill, Cluster Mailbox, Common Grounds, Curbs, Dog Park, Picnic Area, Playground, Sidewalks, Street Lights, Underground Utilities
- Subdivision: Fairhaven
HOA
- Has HOA: Yes
- Services included: Common Area Maintenance
- HOA fee: $75 monthly
- HOA name: Fairhaven Residential
Location
- Region: Georgetown
Financial & listing details
- Price per square foot: $192/sqft
- Tax assessed value: $318,514
- Annual tax amount: $7,311
- Date on market: 4/9/2025
- Listing terms: Cash,Conventional,FHA,VA Loan
- Electric utility on property: Yes
Estimated market value
Not available
Estimated sales range
Not available
Not available
Price history
Price history
| Date | Event | Price |
|---|---|---|
| 7/24/2025 | Price change | $306,000-2.3%$192/sqft |
Source: | ||
| 5/28/2025 | Price change | $313,109-7.9%$196/sqft |
Source: | ||
| 5/18/2025 | Price change | $340,000-1.4%$213/sqft |
Source: | ||
| 5/4/2025 | Price change | $345,000-1.4%$216/sqft |
Source: | ||
| 4/9/2025 | Listed for sale | $350,000$220/sqft |
Source: | ||
Public tax history
Public tax history
| Year | Property taxes | Tax assessment |
|---|---|---|
| 2024 | $6,140 +7% | $318,514 +5.1% |
| 2023 | $5,738 -6.5% | $303,094 +10% |
| 2022 | $6,138 -0.4% | $275,540 +10% |
Find assessor info on the county website
BuyAbility℠ payment
Est. payment
$2,061/mo
Principal & interest
$1491
Property taxes
$388
Other costs
$182
Climate risks
Neighborhood: 78626
Nearby schools
GreatSchools rating
- 3/10Williams Elementary SchoolGrades: PK-5Distance: 0.5 mi
- 3/10George Wagner MiddleGrades: 6-8Distance: 3.3 mi
- 5/10East View High SchoolGrades: 9-12Distance: 3.4 mi
Schools provided by the listing agent
- Elementary: Williams
- Middle: Wagner
- High: East View
- District: Georgetown ISD
Source: Unlock MLS. This data may not be complete. We recommend contacting the local school district to confirm school assignments for this home.
- Loading
- Loading





