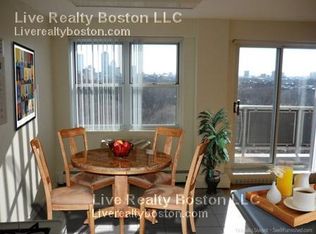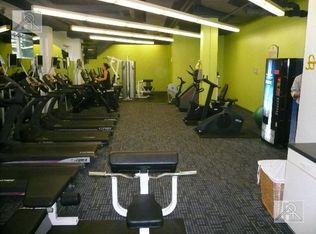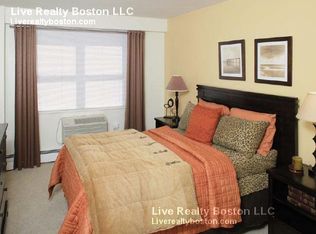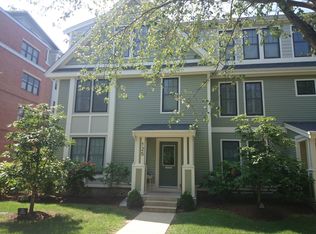Sold for $2,375,000 on 06/06/23
$2,375,000
201 Freeman St APT A2, Brookline, MA 02446
3beds
2,514sqft
Condominium, Townhouse
Built in 1900
-- sqft lot
$2,431,700 Zestimate®
$945/sqft
$6,285 Estimated rent
Home value
$2,431,700
$2.24M - $2.65M
$6,285/mo
Zestimate® history
Loading...
Owner options
Explore your selling options
What's special
A rare opportunity to purchase in one of Brookline's most elegant and sophisticated historic developments. The magnificent reimagining of St. Aidan's church represents one of the finest examples of innovation in urban design. A simply breathtaking three-story townhouse with double-story windows, stunning fireplace wall, gleaming hardwood floors, and a top-of-the-line cook's kitchen overlooking its own lovely landscaped patio and a pretty swath of green space. Nothing can compare to the quality of finishes and detail in this unit. A light-filled serene oasis in the heart of Brookline's Coolidge Corner yet located on a quiet side street. 2-car garage parking.
Zillow last checked: 8 hours ago
Listing updated: June 07, 2023 at 09:12am
Listed by:
Suburban Boston Team 617-921-6860,
Compass 617-752-6845
Bought with:
Katie McIntyre
Hammond Residential Real Estate
Source: MLS PIN,MLS#: 73087072
Facts & features
Interior
Bedrooms & bathrooms
- Bedrooms: 3
- Bathrooms: 3
- Full bathrooms: 2
- 1/2 bathrooms: 1
Primary bedroom
- Features: Bathroom - Full, Walk-In Closet(s), Flooring - Hardwood
- Level: Second
- Area: 255
- Dimensions: 17 x 15
Bedroom 2
- Features: Walk-In Closet(s), Flooring - Hardwood
- Level: Third
- Area: 238
- Dimensions: 17 x 14
Bedroom 3
- Features: Closet, Flooring - Hardwood
- Level: Third
- Area: 266
- Dimensions: 19 x 14
Primary bathroom
- Features: Yes
Dining room
- Features: Flooring - Hardwood, French Doors, Exterior Access, Open Floorplan
- Level: First
- Area: 221
- Dimensions: 17 x 13
Kitchen
- Features: Flooring - Hardwood, Countertops - Stone/Granite/Solid, Breakfast Bar / Nook, Stainless Steel Appliances, Storage
- Level: First
- Area: 108
- Dimensions: 12 x 9
Living room
- Features: Cathedral Ceiling(s), Ceiling Fan(s), Vaulted Ceiling(s), Closet/Cabinets - Custom Built, Flooring - Hardwood
- Level: First
- Area: 289
- Dimensions: 17 x 17
Heating
- Forced Air, Natural Gas
Cooling
- Central Air
Appliances
- Laundry: Second Floor
Features
- Bathroom - Half, Closet/Cabinets - Custom Built, Pantry, Entry Hall
- Flooring: Flooring - Hardwood
- Windows: Insulated Windows
- Has basement: Yes
- Number of fireplaces: 1
Interior area
- Total structure area: 2,514
- Total interior livable area: 2,514 sqft
Property
Parking
- Total spaces: 2
- Parking features: Attached, Off Street
- Attached garage spaces: 2
Features
- Patio & porch: Patio
- Exterior features: Patio
Details
- Parcel number: B:027 L:0001 S:0052,4777439
- Zoning: S-7
Construction
Type & style
- Home type: Townhouse
- Property subtype: Condominium, Townhouse
Condition
- Year built: 1900
- Major remodel year: 2009
Utilities & green energy
- Electric: 100 Amp Service
- Sewer: Public Sewer
- Water: Public
Community & neighborhood
Security
- Security features: Intercom
Location
- Region: Brookline
HOA & financial
HOA
- HOA fee: $1,366 monthly
- Amenities included: Hot Water
- Services included: Sewer, Insurance, Maintenance Structure, Maintenance Grounds, Snow Removal
Other
Other facts
- Listing terms: Contract
Price history
| Date | Event | Price |
|---|---|---|
| 6/6/2023 | Sold | $2,375,000+1.1%$945/sqft |
Source: MLS PIN #73087072 | ||
| 3/23/2023 | Contingent | $2,350,000$935/sqft |
Source: MLS PIN #73087072 | ||
| 3/13/2023 | Listed for sale | $2,350,000+87.5%$935/sqft |
Source: MLS PIN #73087072 | ||
| 12/7/2009 | Sold | $1,253,653$499/sqft |
Source: Public Record | ||
Public tax history
| Year | Property taxes | Tax assessment |
|---|---|---|
| 2025 | $20,596 +3% | $2,086,700 +2% |
| 2024 | $19,987 +3.7% | $2,045,800 +5.8% |
| 2023 | $19,273 -0.2% | $1,933,100 +2% |
Find assessor info on the county website
Neighborhood: 02446
Nearby schools
GreatSchools rating
- 8/10Florida Ruffin Ridley SchoolGrades: PK-8Distance: 0.3 mi
- 9/10Brookline High SchoolGrades: 9-12Distance: 1.1 mi
- 9/10Lawrence SchoolGrades: K-8Distance: 0.7 mi
Schools provided by the listing agent
- Elementary: Ridley
- High: Brookline High
Source: MLS PIN. This data may not be complete. We recommend contacting the local school district to confirm school assignments for this home.
Get a cash offer in 3 minutes
Find out how much your home could sell for in as little as 3 minutes with a no-obligation cash offer.
Estimated market value
$2,431,700
Get a cash offer in 3 minutes
Find out how much your home could sell for in as little as 3 minutes with a no-obligation cash offer.
Estimated market value
$2,431,700



