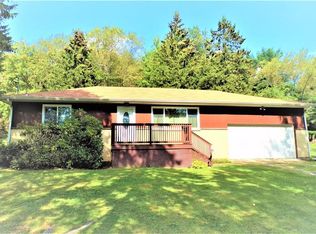Sold for $258,000
$258,000
201 Glen Eden Rd, Rochester, PA 15074
3beds
1,426sqft
Single Family Residence
Built in 1959
0.6 Acres Lot
$263,500 Zestimate®
$181/sqft
$1,399 Estimated rent
Home value
$263,500
$227,000 - $306,000
$1,399/mo
Zestimate® history
Loading...
Owner options
Explore your selling options
What's special
Stunning renovated ranch w/high-end upgrades, less than 5 miles from Cranberry! Level .60 acre fenced lot! Welcome to this beautifully restored home, blending modern convenience w/thoughtful design. Step into a home that feels brand new, w/new roof, updated plumbing & electrical. Sherwin-Williams paint thru-out for a fresh, modern look. Stay comfortable year-round w/a new furnace &A/C unit! Vesta water treatment system! The heart of the home, the kitchen, features Armina Stone quartz countertops, Whirlpool appliances, a stylish Torsen dual-mount sink! Custom cabinets w/premium hardware. The bath boast all new tile, pedestal sink & fixtures! Enjoy new LVP flooring, ceiling fans, &storm doors! Relax on your covered porch w/TimberTech railing & appreciate the freshly poured concrete steps & gutter system. The LL is ready to be finished! 2 car garage & Breezeway! Adtl Upgrades include: duct cleaning, lighting, fresh landscaping & More! This home offers exceptional value w/premium updates.
Zillow last checked: 8 hours ago
Listing updated: September 30, 2025 at 09:51am
Listed by:
Silvia Kazas 888-397-7352,
EXP REALTY LLC
Bought with:
Laurel Fec-Rae
RE/MAX SELECT REALTY
Source: WPMLS,MLS#: 1713325 Originating MLS: West Penn Multi-List
Originating MLS: West Penn Multi-List
Facts & features
Interior
Bedrooms & bathrooms
- Bedrooms: 3
- Bathrooms: 1
- Full bathrooms: 1
Primary bedroom
- Level: Main
- Dimensions: 13X12
Bedroom 2
- Level: Main
- Dimensions: 11X12
Bedroom 3
- Level: Main
- Dimensions: 9X12
Game room
- Level: Lower
- Dimensions: 34X28
Kitchen
- Level: Main
- Dimensions: 14X12
Living room
- Level: Main
- Dimensions: 19X11
Heating
- Forced Air, Oil
Cooling
- Central Air
Appliances
- Included: Some Electric Appliances, Dryer, Stove, Washer
Features
- Flooring: Vinyl
- Basement: Full
Interior area
- Total structure area: 1,426
- Total interior livable area: 1,426 sqft
Property
Parking
- Total spaces: 2
- Parking features: Detached, Garage, Garage Door Opener
- Has garage: Yes
Features
- Levels: One
- Stories: 1
Lot
- Size: 0.60 Acres
- Dimensions: 135 x 188 x 123 x 210
Details
- Parcel number: 691450240001
Construction
Type & style
- Home type: SingleFamily
- Architectural style: Ranch
- Property subtype: Single Family Residence
Materials
- Vinyl Siding
- Roof: Asphalt
Condition
- Resale
- Year built: 1959
Utilities & green energy
- Sewer: Septic Tank
- Water: Well
Community & neighborhood
Location
- Region: Rochester
Price history
| Date | Event | Price |
|---|---|---|
| 9/30/2025 | Sold | $258,000-2.6%$181/sqft |
Source: | ||
| 9/25/2025 | Pending sale | $265,000$186/sqft |
Source: | ||
| 8/28/2025 | Contingent | $265,000$186/sqft |
Source: | ||
| 7/28/2025 | Listed for sale | $265,000+164.5%$186/sqft |
Source: | ||
| 4/16/2024 | Sold | $100,200$70/sqft |
Source: Public Record Report a problem | ||
Public tax history
| Year | Property taxes | Tax assessment |
|---|---|---|
| 2023 | $2,296 +1.4% | $20,800 |
| 2022 | $2,265 | $20,800 |
| 2021 | $2,265 +8% | $20,800 |
Find assessor info on the county website
Neighborhood: 15074
Nearby schools
GreatSchools rating
- 6/10Freedom Area Elementary SchoolGrades: K-4Distance: 5.2 mi
- 4/10Freedom Area Middle SchoolGrades: 5-8Distance: 5.3 mi
- 5/10Freedom Area Senior High SchoolGrades: 9-12Distance: 5.1 mi
Schools provided by the listing agent
- District: Freedom Area
Source: WPMLS. This data may not be complete. We recommend contacting the local school district to confirm school assignments for this home.
Get pre-qualified for a loan
At Zillow Home Loans, we can pre-qualify you in as little as 5 minutes with no impact to your credit score.An equal housing lender. NMLS #10287.
