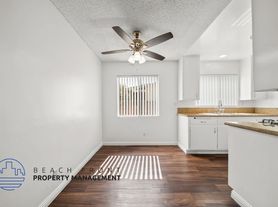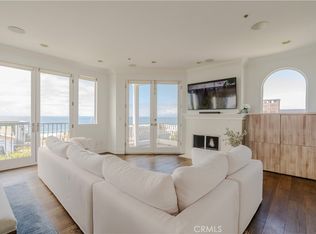Welcome to 201 Haley Way, where traditional design, sustainable living, and everyday luxury come together in the heart of Manhattan Beach. This beautifully updated 5-bedroom, 4-bathroom residence offers 3,581 sq. ft. of living space on a generous 6,558 sq. ft. lot. Thoughtfully designed with all bedrooms upstairs, the main level is an entertainer's delight with an open-concept kitchen and living room that flow seamlessly to the backyard. A convenient powder bath on the first floor adds to the home's functionality.
The newly upgraded kitchen is the true centerpiece, featuring freshly painted soft-close cabinetry, granite countertops, a Wolf range, Sub-Zero refrigerator, and a Sub-Zero wine fridge. A formal dining room and dedicated laundry room complete the downstairs layout.
The first floor also offers a welcoming space for fun and entertainment, complete with a pool table and foosball table for family and guests to enjoy. Upstairs, the primary suite serves as a private retreat with an ensuite bathroom boasting a soaking tub with jets, a marble walk-in shower, and an oversized double vanity, creating a spa-like atmosphere at home. A large walk-in closet completes the suite.
Additional highlights include solar panels, two Tesla battery walls, a universal EV charger in the garage, and brand-new carpet upstairs,. The home also comes fully furnished, making it truly move-in ready.
Outdoors, your private backyard retreat features a collection of lemon, cherry, peach, avocado, plum, and pear trees, a farm-to-table experience right at home. And as part of the Manhattan Beach community, residents enjoy access to award-winning schools, further enhancing the appeal of this exceptional home.
House for rent
$13,500/mo
201 Haley Way, Manhattan Beach, CA 90266
5beds
3,560sqft
Price may not include required fees and charges.
Singlefamily
Available now
Cats, dogs OK
Central air
In unit laundry
2 Attached garage spaces parking
Central, fireplace
What's special
Private backyard retreatSub-zero wine fridgeSpa-like atmosphereWolf rangeOpen-concept kitchenEnsuite bathroomFoosball table
- 40 days
- on Zillow |
- -- |
- -- |
Travel times
Renting now? Get $1,000 closer to owning
Unlock a $400 renter bonus, plus up to a $600 savings match when you open a Foyer+ account.
Offers by Foyer; terms for both apply. Details on landing page.
Facts & features
Interior
Bedrooms & bathrooms
- Bedrooms: 5
- Bathrooms: 4
- Full bathrooms: 4
Heating
- Central, Fireplace
Cooling
- Central Air
Appliances
- Included: Dryer, Oven, Range, Washer
- Laundry: In Unit, Laundry Room
Features
- All Bedrooms Up, Walk In Closet
- Has fireplace: Yes
- Furnished: Yes
Interior area
- Total interior livable area: 3,560 sqft
Property
Parking
- Total spaces: 2
- Parking features: Attached, Covered
- Has attached garage: Yes
- Details: Contact manager
Features
- Stories: 1
- Exterior features: Contact manager
- Has view: Yes
- View description: Contact manager
Details
- Parcel number: 4164008016
Construction
Type & style
- Home type: SingleFamily
- Property subtype: SingleFamily
Condition
- Year built: 1997
Community & HOA
Location
- Region: Manhattan Beach
Financial & listing details
- Lease term: 12 Months,24 Months,6 Months
Price history
| Date | Event | Price |
|---|---|---|
| 9/12/2025 | Price change | $13,500-3.5%$4/sqft |
Source: CRMLS #SB25192633 | ||
| 8/26/2025 | Listed for rent | $13,995$4/sqft |
Source: CRMLS #SB25192633 | ||
| 8/4/1997 | Sold | $579,000+153%$163/sqft |
Source: Public Record | ||
| 6/27/1996 | Sold | $228,818$64/sqft |
Source: Public Record | ||

