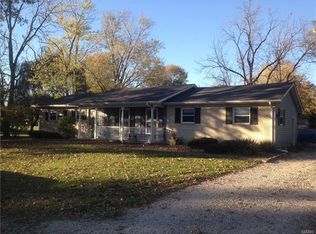Closed
Listing Provided by:
Mary H Cousley 618-978-1592,
Berkshire Hathaway HomeServices Select Properties
Bought with: RE/MAX Alliance
$212,000
201 Hamel Ave, Hamel, IL 62046
3beds
1,521sqft
Single Family Residence
Built in 1945
0.42 Acres Lot
$223,500 Zestimate®
$139/sqft
$1,722 Estimated rent
Home value
$223,500
$199,000 - $253,000
$1,722/mo
Zestimate® history
Loading...
Owner options
Explore your selling options
What's special
Don’t Miss This Renovated 3-Bed, 3-Bath Home in the Sought-After Edwardsville School District! This move-in-ready home has been meticulously redesigned with modern finishes & thoughtful details. The kitchen features a spacious center island, new cabinets, sleek countertops & stainless appliances. The open-concept layout paired with the convenience of main-floor laundry offers style & functionality. Head upstairs to the newly added primary suite, which includes a private en-suite bathroom & large walk-in closet. Updates include new electrical, plumbing, windows, doors, water heater, LVP flooring & light fixtures. Oversized 1-car attached garage, shed & basement provide ample storage options. The impressive 30'x14' deck is ideal for entertaining, while the spacious corner lot provides plenty of parking & outdoor possibilities. Home warranty offered for added peace of mind. Buyers should independently verify all MLS data which is derived from various sources and not warranted as accurate.
Zillow last checked: 8 hours ago
Listing updated: April 28, 2025 at 06:30pm
Listing Provided by:
Mary H Cousley 618-978-1592,
Berkshire Hathaway HomeServices Select Properties
Bought with:
Janna L Andreas, 475161796
RE/MAX Alliance
Source: MARIS,MLS#: 24076508 Originating MLS: Southwestern Illinois Board of REALTORS
Originating MLS: Southwestern Illinois Board of REALTORS
Facts & features
Interior
Bedrooms & bathrooms
- Bedrooms: 3
- Bathrooms: 3
- Full bathrooms: 2
- 1/2 bathrooms: 1
- Main level bathrooms: 2
- Main level bedrooms: 2
Primary bedroom
- Features: Floor Covering: Luxury Vinyl Plank, Wall Covering: None
- Level: Upper
- Area: 168
- Dimensions: 14x12
Bedroom
- Features: Floor Covering: Luxury Vinyl Plank, Wall Covering: Some
- Level: Main
- Area: 121
- Dimensions: 11x11
Bedroom
- Features: Floor Covering: Luxury Vinyl Plank, Wall Covering: Some
- Level: Main
- Area: 99
- Dimensions: 11x9
Primary bathroom
- Features: Floor Covering: Luxury Vinyl Plank, Wall Covering: None
- Level: Upper
- Area: 64
- Dimensions: 8x8
Bathroom
- Features: Floor Covering: Luxury Vinyl Plank, Wall Covering: None
- Level: Main
- Area: 20
- Dimensions: 5x4
Bathroom
- Features: Floor Covering: Luxury Vinyl Plank, Wall Covering: None
- Level: Main
- Area: 49
- Dimensions: 7x7
Breakfast room
- Features: Floor Covering: Luxury Vinyl Plank, Wall Covering: Some
- Level: Main
- Area: 120
- Dimensions: 12x10
Kitchen
- Features: Floor Covering: Luxury Vinyl Plank, Wall Covering: Some
- Level: Main
- Area: 168
- Dimensions: 14x12
Laundry
- Features: Floor Covering: Luxury Vinyl Plank, Wall Covering: None
- Level: Main
- Area: 40
- Dimensions: 8x5
Living room
- Features: Floor Covering: Luxury Vinyl Plank, Wall Covering: Some
- Level: Main
- Area: 315
- Dimensions: 21x15
Heating
- Forced Air, Natural Gas
Cooling
- Central Air, Electric
Appliances
- Included: Dishwasher, Disposal, Gas Cooktop, Microwave, Gas Range, Gas Oven, Refrigerator, Gas Water Heater
- Laundry: Main Level
Features
- Kitchen/Dining Room Combo, Open Floorplan, Walk-In Closet(s), Breakfast Room, Kitchen Island, Eat-in Kitchen
- Doors: Panel Door(s)
- Windows: Window Treatments, Insulated Windows
- Basement: Full,Sump Pump,Unfinished
- Has fireplace: No
- Fireplace features: None
Interior area
- Total structure area: 1,521
- Total interior livable area: 1,521 sqft
- Finished area above ground: 1,521
- Finished area below ground: 0
Property
Parking
- Total spaces: 1
- Parking features: Shared Driveway, Additional Parking, Attached, Garage, Garage Door Opener, Oversized, Off Street
- Attached garage spaces: 1
- Has uncovered spaces: Yes
Features
- Levels: One and One Half
- Patio & porch: Deck, Covered
Lot
- Size: 0.42 Acres
- Dimensions: 121 x 150
- Features: Corner Lot, Level
Details
- Additional structures: Shed(s)
- Parcel number: 112101118302009
- Special conditions: Standard
Construction
Type & style
- Home type: SingleFamily
- Architectural style: Traditional,Bungalow
- Property subtype: Single Family Residence
Materials
- Vinyl Siding
Condition
- Updated/Remodeled
- New construction: No
- Year built: 1945
Details
- Warranty included: Yes
Utilities & green energy
- Sewer: Public Sewer
- Water: Public
Community & neighborhood
Security
- Security features: Smoke Detector(s)
Location
- Region: Hamel
- Subdivision: Boeker Martha Sub
HOA & financial
HOA
- Services included: Other
Other
Other facts
- Listing terms: Cash,Conventional,FHA,VA Loan
- Ownership: Private
- Road surface type: Gravel
Price history
| Date | Event | Price |
|---|---|---|
| 2/13/2025 | Sold | $212,000-3.6%$139/sqft |
Source: | ||
| 1/13/2025 | Pending sale | $220,000$145/sqft |
Source: | ||
| 1/13/2025 | Contingent | $220,000$145/sqft |
Source: | ||
| 1/9/2025 | Listed for sale | $220,000+3.8%$145/sqft |
Source: | ||
| 11/22/2024 | Listing removed | -- |
Source: Owner | ||
Public tax history
| Year | Property taxes | Tax assessment |
|---|---|---|
| 2024 | $4,059 +36.8% | $58,330 +11.3% |
| 2023 | $2,968 +37.6% | $52,400 +9.9% |
| 2022 | $2,157 -0.7% | $47,660 +4.8% |
Find assessor info on the county website
Neighborhood: 62046
Nearby schools
GreatSchools rating
- NAHamel Elementary SchoolGrades: PK-2Distance: 0.4 mi
- 4/10Liberty Middle SchoolGrades: 6-8Distance: 8.8 mi
- 8/10Edwardsville High SchoolGrades: 9-12Distance: 9.9 mi
Schools provided by the listing agent
- Elementary: Edwardsville Dist 7
- Middle: Edwardsville Dist 7
- High: Edwardsville
Source: MARIS. This data may not be complete. We recommend contacting the local school district to confirm school assignments for this home.

Get pre-qualified for a loan
At Zillow Home Loans, we can pre-qualify you in as little as 5 minutes with no impact to your credit score.An equal housing lender. NMLS #10287.
Sell for more on Zillow
Get a free Zillow Showcase℠ listing and you could sell for .
$223,500
2% more+ $4,470
With Zillow Showcase(estimated)
$227,970