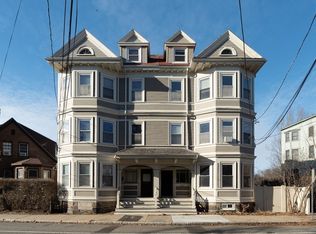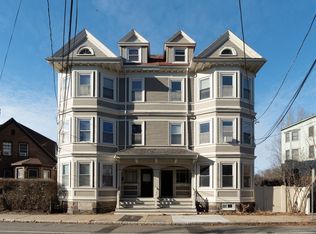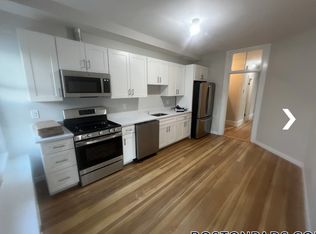Sold for $2,400,000 on 06/25/25
$2,400,000
201 High St, Brookline, MA 02445
11beds
5,874sqft
3 Family - 3 Units Up/Down
Built in 1910
-- sqft lot
$2,387,200 Zestimate®
$409/sqft
$5,385 Estimated rent
Home value
$2,387,200
$2.20M - $2.60M
$5,385/mo
Zestimate® history
Loading...
Owner options
Explore your selling options
What's special
Rarely available Brookline Hills 3-family with a 5.6% cap rate—just steps from Mary Robinson Playground, Downes Field, and Jamaica Pond. Current rents total $13,550/month, increasing to $14,000/month in Sept. 2025. Unit 1 features 3 beds, 1.5 baths, a modern quartz kitchen, hardwood floors, and oversized windows. Unit 2 offers 3 beds plus office, 1 bath, an eat-in kitchen, updated finishes, and exposed brick charm. The crown jewel is the expansive 2,335 sq. ft. duplex top unit with 4/5 bedrooms, 2 baths, central HVAC, updated kitchen and baths, a large family room, and a private deck with park views. Perfect for owners or investors. Well-maintained with a newer roof, separate gas heating and hot water systems, and no deferred maintenance. Just blocks from Brookline Hills T and top-rated schools. This high-performing, transit-oriented asset sits in one of Brookline’s most stable, low-turnover rental corridors—offering income, appreciation, and exceptional long-term hold potential.
Zillow last checked: 8 hours ago
Listing updated: June 26, 2025 at 08:59am
Listed by:
Mission Realty Advisors 617-942-1609,
Compass 617-752-6845
Bought with:
Daniel S. Lee
Boston Plex
Source: MLS PIN,MLS#: 73373732
Facts & features
Interior
Bedrooms & bathrooms
- Bedrooms: 11
- Bathrooms: 5
- Full bathrooms: 4
- 1/2 bathrooms: 1
Heating
- Baseboard, Natural Gas, Central, Forced Air
Cooling
- Central Air
Appliances
- Laundry: Gas Dryer Hookup
Features
- Laundry Room, Pantry, Stone/Granite/Solid Counters, Living Room, Kitchen, Mudroom, Family Room
- Flooring: Tile, Hardwood
- Windows: Insulated Windows
- Basement: Full
- Has fireplace: No
Interior area
- Total structure area: 5,874
- Total interior livable area: 5,874 sqft
- Finished area above ground: 5,874
Property
Parking
- Total spaces: 5
- Parking features: Off Street, Tandem, Stone/Gravel, Unpaved
- Has uncovered spaces: Yes
Features
- Exterior features: Balcony/Deck, Balcony
Lot
- Size: 2,840 sqft
- Features: Level
Details
- Parcel number: B:308 L:0080 S:0000,40811
- Zoning: 105
Construction
Type & style
- Home type: MultiFamily
- Property subtype: 3 Family - 3 Units Up/Down
Materials
- Frame
- Foundation: Irregular
- Roof: Shingle,Rubber
Condition
- Year built: 1910
Utilities & green energy
- Electric: 200+ Amp Service
- Sewer: Public Sewer
- Water: Public
- Utilities for property: for Gas Range, for Gas Dryer
Community & neighborhood
Community
- Community features: Public Transportation, Shopping, Tennis Court(s), Park, Walk/Jog Trails, Golf, Medical Facility, Laundromat, Bike Path, Conservation Area, Highway Access, House of Worship, Private School, Public School, T-Station, University
Location
- Region: Brookline
HOA & financial
Other financial information
- Total actual rent: 13550
Price history
| Date | Event | Price |
|---|---|---|
| 6/25/2025 | Sold | $2,400,000-2%$409/sqft |
Source: MLS PIN #73373732 | ||
| 5/13/2025 | Listed for sale | $2,450,000-5.7%$417/sqft |
Source: MLS PIN #73373732 | ||
| 4/11/2025 | Listed for rent | $1,200-67.6% |
Source: Zillow Rentals | ||
| 3/9/2025 | Listing removed | $3,700$1/sqft |
Source: Zillow Rentals | ||
| 11/16/2024 | Listing removed | $2,599,000$442/sqft |
Source: MLS PIN #73295023 | ||
Public tax history
| Year | Property taxes | Tax assessment |
|---|---|---|
| 2025 | $18,393 -0.3% | $1,863,500 -1.3% |
| 2024 | $18,449 -0.7% | $1,888,300 +1.4% |
| 2023 | $18,571 +2.7% | $1,862,700 +5% |
Find assessor info on the county website
Neighborhood: 02445
Nearby schools
GreatSchools rating
- 9/10William H Lincoln SchoolGrades: K-8Distance: 0.5 mi
- 9/10Brookline High SchoolGrades: 9-12Distance: 0.7 mi
Get a cash offer in 3 minutes
Find out how much your home could sell for in as little as 3 minutes with a no-obligation cash offer.
Estimated market value
$2,387,200
Get a cash offer in 3 minutes
Find out how much your home could sell for in as little as 3 minutes with a no-obligation cash offer.
Estimated market value
$2,387,200


