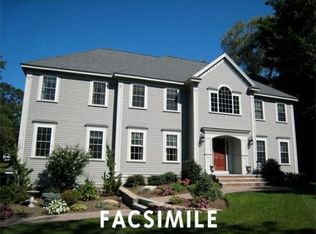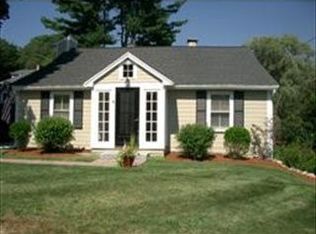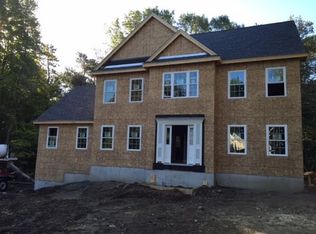Sold for $850,000
$850,000
201 Highland Rd, Andover, MA 01810
3beds
2,405sqft
Single Family Residence
Built in 1907
5,619 Square Feet Lot
$888,100 Zestimate®
$353/sqft
$4,439 Estimated rent
Home value
$888,100
$817,000 - $968,000
$4,439/mo
Zestimate® history
Loading...
Owner options
Explore your selling options
What's special
Welcome home! This charming and cozy colonial has tons of character and is located on a beautiful and quiet street in the highly desirable Andover neighborhood. Feel the grandeur with beautiful hardwood floors throughout, abundant natural light, and a thoughtful and spacious layout! Brand new landscaping has opened up the yard to endless potential. Home also features brand new roof and stainless steel appliances including range, dishwasher and microwave. Right across the street is the Philips Academy Bird Sanctuary which offers a taste of nature and miles of walking and biking paths. Located adjacent to Philips Academy, Merrimack College, and quaint historic downtown Andover featuring cafes, fine dining, and shopping. Don’t miss out on this opportunity to make Andover your destination!
Zillow last checked: 8 hours ago
Listing updated: July 16, 2024 at 01:49pm
Listed by:
Kiki Carrabes 954-854-8243,
Lamacchia Realty, Inc. 339-645-9300
Bought with:
Joseph Bean
Joe Bean Real Estate
Source: MLS PIN,MLS#: 73237956
Facts & features
Interior
Bedrooms & bathrooms
- Bedrooms: 3
- Bathrooms: 3
- Full bathrooms: 2
- 1/2 bathrooms: 1
- Main level bathrooms: 1
Primary bedroom
- Features: Bathroom - Full, Ceiling Fan(s), Walk-In Closet(s), Flooring - Hardwood, Window(s) - Picture, Lighting - Overhead
- Level: Second
- Area: 288
- Dimensions: 18 x 16
Bedroom 2
- Features: Flooring - Wall to Wall Carpet, Window(s) - Picture
- Level: Second
- Area: 100
- Dimensions: 10 x 10
Bedroom 3
- Features: Closet, Flooring - Wall to Wall Carpet, Window(s) - Picture
- Level: Second
- Area: 180
- Dimensions: 15 x 12
Bedroom 4
- Features: Closet, Flooring - Wall to Wall Carpet, Window(s) - Picture, Attic Access
- Level: Third
- Area: 459
- Dimensions: 17 x 27
Primary bathroom
- Features: Yes
Bathroom 1
- Features: Bathroom - Half, Flooring - Stone/Ceramic Tile, Window(s) - Bay/Bow/Box, Remodeled
- Level: Main,First
- Area: 30
- Dimensions: 6 x 5
Bathroom 2
- Features: Bathroom - Full, Bathroom - Double Vanity/Sink, Bathroom - Tiled With Tub & Shower, Flooring - Stone/Ceramic Tile, Window(s) - Picture, Remodeled
- Level: Second
- Area: 80
- Dimensions: 8 x 10
Bathroom 3
- Features: Bathroom - Full, Bathroom - With Tub & Shower, Flooring - Stone/Ceramic Tile
- Level: Second
- Area: 30
- Dimensions: 6 x 5
Dining room
- Features: Ceiling Fan(s), Closet/Cabinets - Custom Built, Flooring - Hardwood, Window(s) - Picture
- Level: First
- Area: 165
- Dimensions: 11 x 15
Family room
- Features: Bathroom - Half, Ceiling Fan(s), Closet, Closet/Cabinets - Custom Built, Flooring - Hardwood, Window(s) - Bay/Bow/Box, Window(s) - Picture, Cable Hookup, Exterior Access, Recessed Lighting, Remodeled
- Level: Main,First
- Area: 256
- Dimensions: 16 x 16
Kitchen
- Features: Flooring - Stone/Ceramic Tile, Window(s) - Picture, Kitchen Island, Stainless Steel Appliances, Gas Stove, Lighting - Overhead
- Level: Main,First
- Area: 165
- Dimensions: 11 x 15
Living room
- Features: Flooring - Hardwood, Window(s) - Picture, Cable Hookup, Exterior Access
- Level: Main,First
- Area: 168
- Dimensions: 14 x 12
Heating
- Steam, Natural Gas
Cooling
- Window Unit(s)
Appliances
- Included: Gas Water Heater, Water Heater, Range, Dishwasher, Microwave, Refrigerator, Freezer, Washer, Dryer
- Laundry: Electric Dryer Hookup
Features
- Walk-up Attic
- Flooring: Wood, Tile, Carpet
- Windows: Insulated Windows, Storm Window(s)
- Basement: Unfinished
- Number of fireplaces: 2
- Fireplace features: Family Room, Master Bedroom
Interior area
- Total structure area: 2,405
- Total interior livable area: 2,405 sqft
Property
Parking
- Total spaces: 3
- Parking features: Stone/Gravel
- Uncovered spaces: 3
Features
- Patio & porch: Porch
- Exterior features: Porch, Rain Gutters
Lot
- Size: 5,619 sqft
- Features: Corner Lot
Details
- Parcel number: M:00005 B:00085 L:00000,1835516
- Zoning: SRB
Construction
Type & style
- Home type: SingleFamily
- Architectural style: Colonial,Cottage
- Property subtype: Single Family Residence
Materials
- Frame
- Foundation: Block, Stone
- Roof: Shingle
Condition
- Year built: 1907
Utilities & green energy
- Sewer: Public Sewer
- Water: Public
- Utilities for property: for Gas Range, for Gas Oven, for Electric Dryer
Community & neighborhood
Community
- Community features: Public Transportation, Shopping, Park, Walk/Jog Trails, Bike Path, Highway Access, Private School, Public School, T-Station
Location
- Region: Andover
Price history
| Date | Event | Price |
|---|---|---|
| 7/9/2024 | Sold | $850,000+6.3%$353/sqft |
Source: MLS PIN #73237956 Report a problem | ||
| 5/15/2024 | Listed for sale | $799,900+17.6%$333/sqft |
Source: MLS PIN #73237956 Report a problem | ||
| 7/6/2023 | Sold | $680,000+0%$283/sqft |
Source: MLS PIN #73087880 Report a problem | ||
| 4/17/2023 | Contingent | $679,900$283/sqft |
Source: MLS PIN #73087880 Report a problem | ||
| 4/12/2023 | Listed for sale | $679,900$283/sqft |
Source: MLS PIN #73087880 Report a problem | ||
Public tax history
| Year | Property taxes | Tax assessment |
|---|---|---|
| 2025 | $9,888 | $767,700 |
| 2024 | $9,888 +4.6% | $767,700 +11% |
| 2023 | $9,450 | $691,800 |
Find assessor info on the county website
Neighborhood: 01810
Nearby schools
GreatSchools rating
- 9/10Bancroft Elementary SchoolGrades: K-5Distance: 1.2 mi
- 8/10Andover West Middle SchoolGrades: 6-8Distance: 1.5 mi
- 10/10Andover High SchoolGrades: 9-12Distance: 1.7 mi
Schools provided by the listing agent
- Elementary: Bancroft
- Middle: Doherty
- High: Andover
Source: MLS PIN. This data may not be complete. We recommend contacting the local school district to confirm school assignments for this home.
Get a cash offer in 3 minutes
Find out how much your home could sell for in as little as 3 minutes with a no-obligation cash offer.
Estimated market value$888,100
Get a cash offer in 3 minutes
Find out how much your home could sell for in as little as 3 minutes with a no-obligation cash offer.
Estimated market value
$888,100


