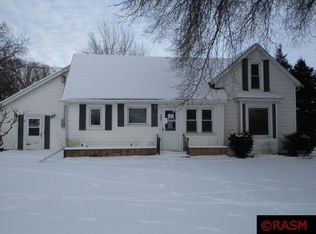Sold-inner office
$118,000
201 Hilltop St, Vernon Center, MN 56090
3beds
1,456sqft
Single Family Residence
Built in 1855
0.29 Acres Lot
$154,300 Zestimate®
$81/sqft
$1,563 Estimated rent
Home value
$154,300
$140,000 - $168,000
$1,563/mo
Zestimate® history
Loading...
Owner options
Explore your selling options
What's special
3 bedroom home with attached garage in Vernon Center. Very well maintained home, owned by the same family for over 50 years. Character is to be found throughout this story and a half house. Main floor features a eat-in kitchen with abundant of cabinet space. Also on the main floor is the main bedroom and bathroom. Entry through the back of the home leads into the mudroom with main floor washer & dryer hookups. Storage opportunities are endless here with a foyer connecting the garage and home. 2 bedrooms located on the second level. One stall attached garage with a large yard for the summer time activities.
Zillow last checked: 8 hours ago
Listing updated: May 26, 2023 at 12:10pm
Listed by:
Drew Peterson,
Century 21 Atwood
Bought with:
Drew Peterson
Century 21 Atwood
Source: RASM,MLS#: 7031606
Facts & features
Interior
Bedrooms & bathrooms
- Bedrooms: 3
- Bathrooms: 1
- Full bathrooms: 1
Bedroom
- Level: Main
Bedroom 1
- Level: Upper
Bedroom 2
- Level: Upper
Dining room
- Features: Eat-in Kitchen
Kitchen
- Level: Main
Living room
- Level: Main
Heating
- Forced Air, Propane - Tank Owned
Cooling
- Central Air, Window Unit(s)
Appliances
- Included: Cooktop, Refrigerator, Oven
- Laundry: Washer/Dryer Hookups
Features
- Broadband Available, Eat-In Kitchen, Natural Woodwork, Bath Description: Main Floor Full Bath
- Basement: Unfinished,Block,Stone,Crawl Space,Partial
- Has fireplace: No
- Fireplace features: None
Interior area
- Total structure area: 1,256
- Total interior livable area: 1,456 sqft
- Finished area above ground: 1,256
- Finished area below ground: 0
Property
Parking
- Total spaces: 1
- Parking features: Concrete, Attached, Garage Door Opener
- Attached garage spaces: 1
Features
- Levels: 1.25 - 1.75 Story
- Stories: 1
Lot
- Size: 0.29 Acres
- Dimensions: 79 x 161
Details
- Foundation area: 1256
- Parcel number: R191726152005
Construction
Type & style
- Home type: SingleFamily
- Property subtype: Single Family Residence
Materials
- Frame/Wood, Wood Siding
- Roof: Asphalt
Condition
- Previously Owned
- New construction: No
- Year built: 1855
Utilities & green energy
- Sewer: City
- Water: Public
Community & neighborhood
Security
- Security features: Smoke Detector(s), Carbon Monoxide Detector(s)
Location
- Region: Vernon Center
Other
Other facts
- Listing terms: Cash,Conventional,FHA,Rural Development
Price history
| Date | Event | Price |
|---|---|---|
| 3/8/2023 | Sold | $118,000+2.6%$81/sqft |
Source: | ||
| 2/2/2023 | Listed for sale | $115,000$79/sqft |
Source: | ||
Public tax history
| Year | Property taxes | Tax assessment |
|---|---|---|
| 2024 | $920 +4.8% | $87,000 +5.7% |
| 2023 | $878 +0.9% | $82,300 +8% |
| 2022 | $870 -3.3% | $76,200 +18.5% |
Find assessor info on the county website
Neighborhood: 56090
Nearby schools
GreatSchools rating
- 7/10Lk Crystal Welcome Memorial Elementary SchoolGrades: PK-5Distance: 10.2 mi
- 6/10Lk Crystal-Wellcome Memorial Sec.Grades: 6-12Distance: 10.2 mi
Schools provided by the listing agent
- District: Lake Crystal-Wellcome Mem. #2071
Source: RASM. This data may not be complete. We recommend contacting the local school district to confirm school assignments for this home.

Get pre-qualified for a loan
At Zillow Home Loans, we can pre-qualify you in as little as 5 minutes with no impact to your credit score.An equal housing lender. NMLS #10287.
