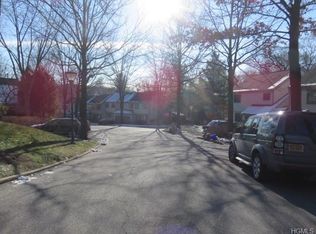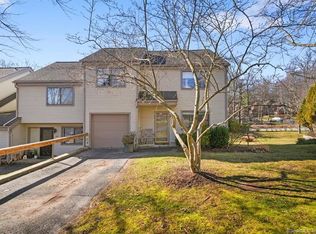Sold for $760,000 on 08/04/25
$760,000
201 Hunters Run, Dobbs Ferry, NY 10522
3beds
1,631sqft
Townhouse, Residential
Built in 1984
5,227 Square Feet Lot
$-- Zestimate®
$466/sqft
$4,685 Estimated rent
Home value
Not available
Estimated sales range
Not available
$4,685/mo
Zestimate® history
Loading...
Owner options
Explore your selling options
What's special
Accepted Offer continue to show. Discover the allure of this immaculate 3-bedroom, 2.5-bath end-unit townhouse, perfectly situated in the sought-after Hunters Run Community. This home offers a bright, open layout with abundant natural light and stylish updates throughout.
The main floor features a tastefully updated chef’s kitchen with modern finishes—ideal for both everyday cooking and entertaining. A generous and bright dining room, along with a convenient half bath and laundry area, are also located on the main level for ease of access.
Upstairs, the spacious primary bedroom is complemented by two additional bedrooms and a full hall bathroom, providing ample space for family and guests. The lower-level living room is a true retreat, boasting cathedral ceilings, a cozy wood-burning fireplace, and sliding glass doors that open to a private deck and patio—perfect for outdoor relaxation and entertainment. Additional highlights include an attached garage and driveway, ensuring practicality and convenience. Recent upgrades such as new windows and a sliding door make this home not only turn-key but also up to date. Residents of Hunters Run enjoy amenities including a private pool, clubhouse, and tennis court, enhancing the community lifestyle. With the flexibility to choose between Ardsley or Dobbs Ferry schools, this is an opportunity not to be missed. Own a piece of serenity in a vibrant, well-maintained community.
Zillow last checked: 8 hours ago
Listing updated: August 04, 2025 at 11:03am
Listed by:
Rosalva Schneider-Elliott 631-671-5105,
Julia B Fee Sothebys Int. Rlty 914-295-3500
Bought with:
Cord Stahl, 10301209637
Compass Greater NY, LLC
Source: OneKey® MLS,MLS#: 854853
Facts & features
Interior
Bedrooms & bathrooms
- Bedrooms: 3
- Bathrooms: 3
- Full bathrooms: 2
- 1/2 bathrooms: 1
Heating
- Baseboard, Hot Air
Cooling
- Central Air
Appliances
- Included: Dishwasher, Dryer, Oven, Refrigerator, Washer
Features
- Eat-in Kitchen, Formal Dining, Primary Bathroom, Open Floorplan
- Flooring: Carpet, Hardwood
- Windows: Blinds, New Windows, Skylight(s)
- Attic: Full,Unfinished
- Number of fireplaces: 1
Interior area
- Total structure area: 1,631
- Total interior livable area: 1,631 sqft
Property
Parking
- Total spaces: 1
- Parking features: Attached, Driveway
- Garage spaces: 1
- Has uncovered spaces: Yes
Features
- Levels: Three Or More
- Patio & porch: Deck, Patio
- Has private pool: Yes
- Pool features: In Ground
Lot
- Size: 5,227 sqft
Details
- Parcel number: 2603003140001290000009
- Special conditions: None
Construction
Type & style
- Home type: Townhouse
- Architectural style: Contemporary
- Property subtype: Townhouse, Residential
- Attached to another structure: Yes
Materials
- Wood Siding
Condition
- Year built: 1984
Utilities & green energy
- Sewer: Public Sewer
- Water: Public
- Utilities for property: Trash Collection Public
Green energy
- Energy generation: Solar
Community & neighborhood
Security
- Security features: Fire Sprinkler System
Location
- Region: Dobbs Ferry
- Subdivision: Hunters Run
HOA & financial
HOA
- Has HOA: Yes
- HOA fee: $630 monthly
- Amenities included: Clubhouse, Maintenance Grounds, Parking, Pool, Snow Removal, Tennis Court(s)
- Services included: Common Area Maintenance, Maintenance Structure, Maintenance Grounds, Pool Service, Snow Removal
Other
Other facts
- Listing agreement: Exclusive Right To Sell
Price history
| Date | Event | Price |
|---|---|---|
| 8/4/2025 | Sold | $760,000+0.1%$466/sqft |
Source: | ||
| 5/28/2025 | Pending sale | $759,000$465/sqft |
Source: | ||
| 5/13/2025 | Listed for sale | $759,000+66.1%$465/sqft |
Source: | ||
| 11/16/2012 | Sold | $457,000$280/sqft |
Source: | ||
Public tax history
| Year | Property taxes | Tax assessment |
|---|---|---|
| 2019 | -- | $250,500 +3% |
| 2018 | -- | $243,300 |
| 2017 | -- | $243,300 +1% |
Find assessor info on the county website
Neighborhood: 10522
Nearby schools
GreatSchools rating
- 10/10Ardsley Middle SchoolGrades: 5-8Distance: 0.9 mi
- 10/10Ardsley High SchoolGrades: 9-12Distance: 1.6 mi
- 9/10Concord Road Elementary SchoolGrades: K-4Distance: 1.2 mi
Schools provided by the listing agent
- Elementary: Concord Road Elementary School
- Middle: Ardsley Middle School
- High: Ardsley High School
Source: OneKey® MLS. This data may not be complete. We recommend contacting the local school district to confirm school assignments for this home.

