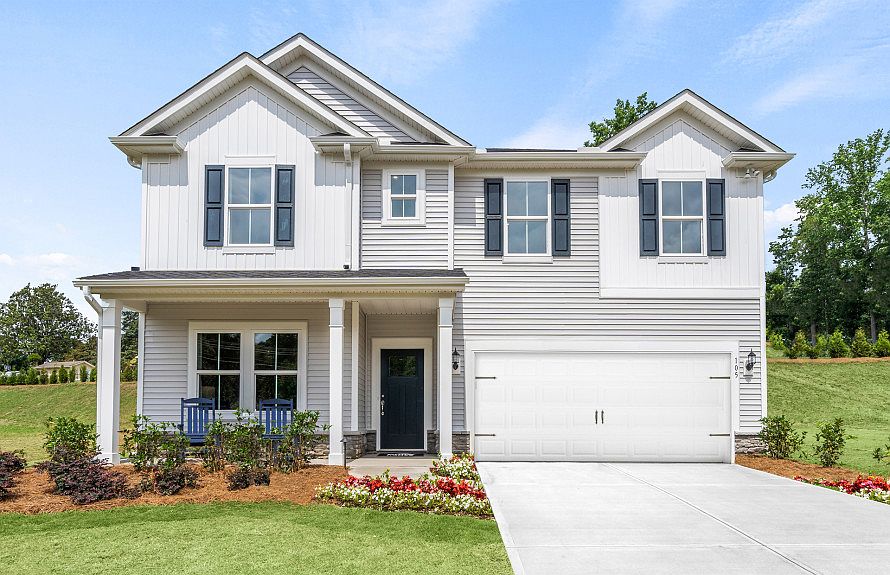Single story living at it's best. Located 3 miles from downtown Easley, the low taxes and desirable schools are sure to delight. Centrally located between Greenville and Clemson, minutes from shopping, dining, outdoor recreation, and convenient highway access. The open-concept Compton plan is thoughtfully designed offering the ease of single level living while accommodating the need for space. The large center island in the kitchen offers extra space for meal prep and the gas fireplace will provide a cozy place to relax on chilly nights. Enjoy your morning coffee on spacious covered back porch. HOA dues include AT&T gig internet.
New construction
$340,790
201 Indigo Park Pl, Easley, SC 29642
3beds
--sqft
Single Family Residence
Built in 2025
-- sqft lot
$-- Zestimate®
$--/sqft
$-- HOA
What's special
Gas fireplaceSingle level livingLarge center islandSpacious covered back porch
Call: (864) 387-4096
- 153 days |
- 42 |
- 1 |
Zillow last checked: 8 hours ago
Listing updated: July 08, 2025 at 10:17am
Listed by:
Jaymie Dimbath 404-777-0267,
Pulte Home Company, LLC
Source: WUMLS,MLS#: 20287454 Originating MLS: Western Upstate Association of Realtors
Originating MLS: Western Upstate Association of Realtors
Travel times
Schedule tour
Select your preferred tour type — either in-person or real-time video tour — then discuss available options with the builder representative you're connected with.
Facts & features
Interior
Bedrooms & bathrooms
- Bedrooms: 3
- Bathrooms: 2
- Full bathrooms: 2
- Main level bathrooms: 2
- Main level bedrooms: 3
Rooms
- Room types: Laundry, Office
Primary bedroom
- Level: Main
- Dimensions: 13x17
Bedroom 2
- Level: Main
- Dimensions: 12x10
Bedroom 3
- Level: Main
- Dimensions: 11x11
Dining room
- Level: Main
- Dimensions: 16x11
Great room
- Level: Main
- Dimensions: 16x17
Kitchen
- Level: Main
- Dimensions: 16x12
Laundry
- Level: Main
- Dimensions: 6x8
Office
- Level: Main
- Dimensions: 13x15
Heating
- Forced Air, Natural Gas
Cooling
- Central Air, Electric
Appliances
- Included: Dishwasher, Disposal, Gas Oven, Gas Range, Microwave, Tankless Water Heater
Features
- Dual Sinks, Bath in Primary Bedroom, Main Level Primary, Shower Only, Walk-In Closet(s)
- Flooring: Carpet, Ceramic Tile, Luxury Vinyl Plank
- Basement: None
Interior area
- Living area range: 1750-1999 Square Feet
Property
Parking
- Total spaces: 2
- Parking features: Attached Carport
- Garage spaces: 2
- Has carport: Yes
Features
- Levels: One
- Stories: 1
Lot
- Features: City Lot, Level, Subdivision
Details
- Parcel number: 502812755568
Construction
Type & style
- Home type: SingleFamily
- Architectural style: Cottage,Craftsman,Patio Home,Ranch,Traditional
- Property subtype: Single Family Residence
Materials
- Vinyl Siding
- Foundation: Slab
- Roof: Architectural,Shingle
Condition
- New Construction,Never Occupied
- New construction: Yes
- Year built: 2025
Details
- Builder name: Pulte Homes
Utilities & green energy
- Sewer: Public Sewer
- Water: Public
- Utilities for property: Cable Available, Electricity Available, Natural Gas Available, Phone Available, Sewer Available, Water Available, Underground Utilities
Community & HOA
Community
- Features: Common Grounds/Area, Playground, Sidewalks
- Subdivision: Indigo Park
HOA
- Has HOA: Yes
- Services included: Common Areas, Internet, Street Lights
Location
- Region: Easley
Financial & listing details
- Date on market: 5/9/2025
- Cumulative days on market: 154 days
- Listing agreement: Exclusive Right To Sell
About the community
Introducing Indigo Park - an enclave of gorgeous new construction homes along sidewalk-lined streets in family-friendly Easley. Residents enjoy access to excellent schools, proximity to Highway 123, leisurely strolls to J.B. Red Owens Sports Complex and convenience to Downtown Easley, Greenville and Clemson.
Source: Pulte

