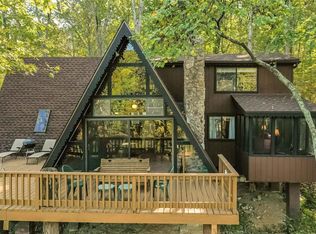Closed
Listing Provided by:
Bob D Becherer 314-308-7372,
RE/MAX Results,
Greg S Davis 314-249-7659,
RE/MAX Results
Bought with: RE/MAX Results
Price Unknown
201 Innsbrook Ridge Dr, Innsbrook, MO 63390
2beds
2,100sqft
Single Family Residence
Built in 1977
3.39 Acres Lot
$658,300 Zestimate®
$--/sqft
$1,612 Estimated rent
Home value
$658,300
$579,000 - $744,000
$1,612/mo
Zestimate® history
Loading...
Owner options
Explore your selling options
What's special
Stunning remodeled "chalet chic" 2 bedroom, 2 full bath custom designed chalet on one of Innsbrook's largest lakes, Lake Innsbrook. The Sellers have spared no expense remodeling/expanding this light-filled chalet featuring an entry foyer/mudroom that leads to an open floor plan including the vaulted great room, dining, kitchen and hearth room which included a lovely wood burning stone fireplace. The main level opens to an expansive wrap around deck with panoramic views of the lake and wooded lot. The main floor also features a large primary bedroom en suite. The views of the lake continue from the large loft/sleeping room which also includes a large bedroom and full bath. The deck is perfect for entertaining family and friends and includes a pathway down to the custom concrete dock with large retaining wall and easy access to the water. There is also covered parking/shed. Love the furnishings? Most are included as well. Not familiar with Innsbrook? Check it out at innsbrook-resort.com.
Zillow last checked: 8 hours ago
Listing updated: April 28, 2025 at 04:53pm
Listing Provided by:
Bob D Becherer 314-308-7372,
RE/MAX Results,
Greg S Davis 314-249-7659,
RE/MAX Results
Bought with:
Bob D Becherer, 2015010247
RE/MAX Results
Source: MARIS,MLS#: 23052639 Originating MLS: St. Louis Association of REALTORS
Originating MLS: St. Louis Association of REALTORS
Facts & features
Interior
Bedrooms & bathrooms
- Bedrooms: 2
- Bathrooms: 2
- Full bathrooms: 2
- Main level bathrooms: 1
- Main level bedrooms: 1
Heating
- Electric, Forced Air
Cooling
- Central Air, Electric, Other
Appliances
- Included: Microwave, Electric Range, Electric Oven, Refrigerator, Electric Water Heater
Features
- Dining/Living Room Combo, Kitchen/Dining Room Combo, Workshop/Hobby Area, Open Floorplan, Vaulted Ceiling(s), Breakfast Bar, Granite Counters, Entrance Foyer
- Flooring: Hardwood
- Doors: Panel Door(s), Sliding Doors
- Windows: Insulated Windows
- Basement: None
- Number of fireplaces: 1
- Fireplace features: Wood Burning
Interior area
- Total structure area: 2,100
- Total interior livable area: 2,100 sqft
- Finished area above ground: 2,100
Property
Parking
- Total spaces: 1
- Parking features: Additional Parking, Covered, Detached, Storage, Workshop in Garage
- Carport spaces: 1
Features
- Levels: One and One Half
- Patio & porch: Deck
- Has private pool: Yes
- Pool features: Private, In Ground
- Waterfront features: Waterfront, Lake
Lot
- Size: 3.39 Acres
- Dimensions: 847 x 283 x 632 x 182
- Features: Adjoins Wooded Area, Waterfront, Wooded
Details
- Additional structures: Shed(s)
- Parcel number: 1105.0006007.000.000
- Special conditions: Standard
Construction
Type & style
- Home type: SingleFamily
- Architectural style: A-Frame,Rustic
- Property subtype: Single Family Residence
Materials
- Frame
Condition
- Year built: 1977
Details
- Builder name: Innsbrook
Utilities & green energy
- Sewer: Septic Tank
- Water: Community
- Utilities for property: Underground Utilities
Community & neighborhood
Security
- Security features: Smoke Detector(s)
Community
- Community features: Golf, Clubhouse, Tennis Court(s)
Location
- Region: Innsbrook
- Subdivision: Innsbrook
HOA & financial
HOA
- HOA fee: $2,944 annually
- Services included: Other
Other
Other facts
- Listing terms: Cash,Conventional
- Ownership: Private
- Road surface type: Gravel
Price history
| Date | Event | Price |
|---|---|---|
| 9/14/2023 | Sold | -- |
Source: | ||
| 9/8/2023 | Contingent | $675,000$321/sqft |
Source: | ||
| 9/1/2023 | Listed for sale | $675,000$321/sqft |
Source: | ||
| 6/7/2018 | Sold | -- |
Source: | ||
Public tax history
| Year | Property taxes | Tax assessment |
|---|---|---|
| 2024 | $1,557 -0.5% | $24,914 |
| 2023 | $1,564 +7.9% | $24,914 +8% |
| 2022 | $1,449 | $23,068 |
Find assessor info on the county website
Neighborhood: 63390
Nearby schools
GreatSchools rating
- 6/10Wright City West Elementary SchoolGrades: 2-5Distance: 4.4 mi
- 6/10Wright City Middle SchoolGrades: 6-8Distance: 4.4 mi
- 6/10Wright City High SchoolGrades: 9-12Distance: 4.4 mi
Schools provided by the listing agent
- Elementary: Wright City East/West
- Middle: Wright City Middle
- High: Wright City High
Source: MARIS. This data may not be complete. We recommend contacting the local school district to confirm school assignments for this home.
Get a cash offer in 3 minutes
Find out how much your home could sell for in as little as 3 minutes with a no-obligation cash offer.
Estimated market value$658,300
Get a cash offer in 3 minutes
Find out how much your home could sell for in as little as 3 minutes with a no-obligation cash offer.
Estimated market value
$658,300
