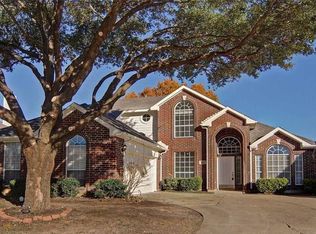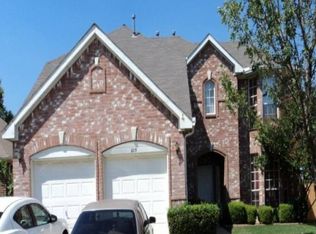Sold on 04/02/25
Price Unknown
201 Jennifer Ln, Arlington, TX 76002
3beds
1,832sqft
Single Family Residence
Built in 1995
7,361.64 Square Feet Lot
$363,200 Zestimate®
$--/sqft
$2,615 Estimated rent
Home value
$363,200
$338,000 - $392,000
$2,615/mo
Zestimate® history
Loading...
Owner options
Explore your selling options
What's special
Fantastic South Arlington Home with a Pool! Welcome to this beautifully designed three bedroom, two bath home in South Arlington. Ideally located just off Matlock with quick access to I-20 and the Arlington Highlands, it is also just one street over from Lynn Creek Linear park where you will enjoy 1.16 miles of paved walking and biking trails. Offering the perfect blend of comfort and convenience, this home is a must-see! Step inside to find all tile and wood flooring—no carpet! The tall ceilings and large windows in the living room flood the space with natural light while offering a stunning view of the backyard pool—an absolute must for surviving Texas summers! The breakfast nook also overlooks the pool, creating the perfect spot for morning coffee with a view. This home features an updated kitchen, updated master bath, formal dining room, spacious living areas, and crystal blue pool along with a newly replaced roof, water heater, and pool pump. All the existing pool equipment and the pool safety fence come with this amazing home. Its fantastic location, upgrades, and updates make it ideal for living and entertaining. Whether you're hosting guests or simply unwinding after a long day, this home has everything you need to relax and enjoy.
Zillow last checked: 8 hours ago
Listing updated: June 19, 2025 at 07:32pm
Listed by:
Nicole Maddox 0618593 469-733-3008,
Real Sense Real Estate 817-264-7325
Bought with:
Sterling Rice
Berkshire HathawayHS PenFed TX
Source: NTREIS,MLS#: 20855824
Facts & features
Interior
Bedrooms & bathrooms
- Bedrooms: 3
- Bathrooms: 2
- Full bathrooms: 2
Primary bedroom
- Level: First
- Dimensions: 13 x 19
Bedroom
- Level: First
- Dimensions: 10 x 13
Bedroom
- Level: First
- Dimensions: 10 x 15
Primary bathroom
- Level: First
- Dimensions: 13 x 14
Breakfast room nook
- Level: First
- Dimensions: 10 x 10
Dining room
- Level: First
- Dimensions: 12 x 10
Other
- Dimensions: 5 x 10
Kitchen
- Level: First
- Dimensions: 12 x 11
Laundry
- Level: First
- Dimensions: 5 x 7
Living room
- Level: First
- Dimensions: 16 x 22
Heating
- Central, Natural Gas
Cooling
- Central Air, Electric
Appliances
- Included: Dishwasher, Electric Oven, Electric Range, Disposal, Gas Water Heater
Features
- Granite Counters, Kitchen Island, Vaulted Ceiling(s)
- Flooring: Ceramic Tile, Wood
- Windows: Window Coverings
- Has basement: No
- Number of fireplaces: 1
- Fireplace features: Gas Log
Interior area
- Total interior livable area: 1,832 sqft
Property
Parking
- Total spaces: 2
- Parking features: Driveway, Garage Faces Front, Garage
- Attached garage spaces: 2
- Has uncovered spaces: Yes
Features
- Levels: One
- Stories: 1
- Patio & porch: Patio
- Pool features: Fenced, In Ground, Pool
Lot
- Size: 7,361 sqft
Details
- Parcel number: 06678718
- Special conditions: Standard
Construction
Type & style
- Home type: SingleFamily
- Architectural style: Traditional,Detached
- Property subtype: Single Family Residence
Materials
- Foundation: Slab
- Roof: Composition,Shingle
Condition
- Year built: 1995
Utilities & green energy
- Sewer: Public Sewer
- Water: Public
- Utilities for property: Sewer Available, Water Available
Community & neighborhood
Security
- Security features: Smoke Detector(s)
Community
- Community features: Sidewalks
Location
- Region: Arlington
- Subdivision: Highland Trail Add
Price history
| Date | Event | Price |
|---|---|---|
| 4/2/2025 | Sold | -- |
Source: NTREIS #20855824 | ||
| 3/12/2025 | Contingent | $350,000$191/sqft |
Source: NTREIS #20855824 | ||
| 2/28/2025 | Listed for sale | $350,000+29.6%$191/sqft |
Source: NTREIS #20855824 | ||
| 2/25/2021 | Sold | -- |
Source: NTREIS #14505289 | ||
| 1/26/2021 | Pending sale | $269,999$147/sqft |
Source: Keller Williams Realty Arlington #14505289 | ||
Public tax history
| Year | Property taxes | Tax assessment |
|---|---|---|
| 2024 | $7,225 | $330,558 +0.1% |
| 2023 | -- | $330,157 +19.4% |
| 2022 | -- | $276,557 +7.2% |
Find assessor info on the county website
Neighborhood: Southeast
Nearby schools
GreatSchools rating
- 6/10Ashworth Elementary SchoolGrades: PK-6Distance: 0.7 mi
- 7/10Ousley Junior High SchoolGrades: 7-8Distance: 1 mi
- 4/10Seguin High SchoolGrades: 9-12Distance: 1 mi
Schools provided by the listing agent
- Elementary: Ashworth
- High: Seguin
- District: Arlington ISD
Source: NTREIS. This data may not be complete. We recommend contacting the local school district to confirm school assignments for this home.
Get a cash offer in 3 minutes
Find out how much your home could sell for in as little as 3 minutes with a no-obligation cash offer.
Estimated market value
$363,200
Get a cash offer in 3 minutes
Find out how much your home could sell for in as little as 3 minutes with a no-obligation cash offer.
Estimated market value
$363,200

