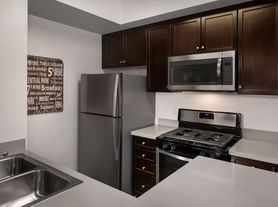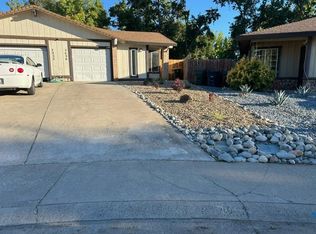This is a great 2 bedroom 2 bath home that offers a very open and spread out floorplan. The home looks much larger than the actual square footage of the home. The living room is open to the kitchen. It offers a gas fireplace and a built in tv hutch with including a tv mount included. The kitchen has an eat in area that over looks the very low maintenance backyard. Off of the sliding glass door is the patio that offers a covered area, great for the beautiful summer evenings. There is a planter box great for a vegetable or flower garden. The master bedroom also has a sliding glass door that leads to the back yard as well. The master bedroom offers hard wood floors, ceiling fan and plantain shutters. The master bath offers a stand alone shower and large walk in closet. The second room is also large in size and right across the hall from the guest bathroom. The flooring in the main living areas are laminate hardwood floors. This home is quite the gem and a must see. Great home in a great quiet neighborhood. The rent includes garbage, sewer and landscaping.
Owner pays sewer and garbage, pest control and landscaping
Tenant pays water electricity and gas
1 year lease
Rental requirements:
2.5 times the rent in verifiable income
Satisfactory rental history
No outstanding debts to any current or previous landlord or utility company
No rental evictions
House for rent
Accepts Zillow applications
$2,495/mo
201 Kempsford Ct, Roseville, CA 95747
2beds
981sqft
Price may not include required fees and charges.
Single family residence
Available now
Small dogs OK
Central air
In unit laundry
Attached garage parking
Forced air
What's special
Gas fireplaceBuilt in tv hutchLarge walk in closetPlanter boxHard wood floorsLow maintenance backyardEat in area
- 11 days |
- -- |
- -- |
Travel times
Facts & features
Interior
Bedrooms & bathrooms
- Bedrooms: 2
- Bathrooms: 2
- Full bathrooms: 2
Heating
- Forced Air
Cooling
- Central Air
Appliances
- Included: Dishwasher, Dryer, Washer
- Laundry: In Unit
Features
- Walk In Closet
- Flooring: Hardwood
Interior area
- Total interior livable area: 981 sqft
Property
Parking
- Parking features: Attached, Off Street
- Has attached garage: Yes
- Details: Contact manager
Features
- Patio & porch: Patio
- Exterior features: Electricity not included in rent, Garbage included in rent, Gas not included in rent, Heating system: Forced Air, Landscaping included in rent, Pest Control included in rent, Sewage included in rent, Walk In Closet, Water not included in rent, low maintenance yards, plantain shutters
Details
- Parcel number: 480100044000
Construction
Type & style
- Home type: SingleFamily
- Property subtype: Single Family Residence
Utilities & green energy
- Utilities for property: Garbage, Sewage
Community & HOA
Location
- Region: Roseville
Financial & listing details
- Lease term: 1 Year
Price history
| Date | Event | Price |
|---|---|---|
| 10/29/2025 | Price change | $2,495-10.7%$3/sqft |
Source: Zillow Rentals | ||
| 10/20/2025 | Listed for rent | $2,795$3/sqft |
Source: Zillow Rentals | ||
| 6/10/2024 | Listing removed | -- |
Source: Zillow Rentals | ||
| 5/12/2024 | Listed for rent | $2,795$3/sqft |
Source: Zillow Rentals | ||
| 3/16/2021 | Sold | $390,000$398/sqft |
Source: MetroList Services of CA #221010499 | ||

