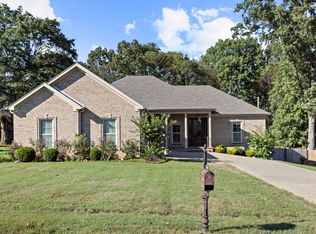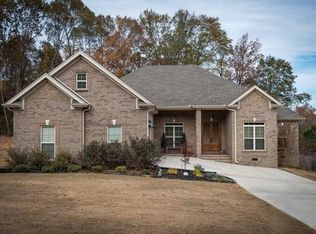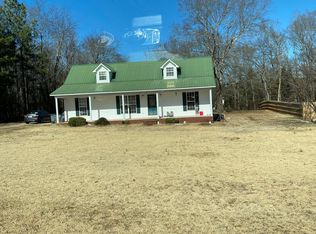Sold for $359,000 on 11/21/23
$359,000
201 Koger St, Killen, AL 35645
3beds
1,860sqft
Single Family Residence
Built in 2017
0.4 Acres Lot
$342,200 Zestimate®
$193/sqft
$2,022 Estimated rent
Home value
$342,200
$322,000 - $363,000
$2,022/mo
Zestimate® history
Loading...
Owner options
Explore your selling options
What's special
Welcome to this impeccably cared for 3-bedroom, 2-bath residence nestled just across from Brooks High School. This home offers the best of both worlds – the ease of town living and the tranquility of the countryside. Step into the backyard perfect for gardening, complete with flourishing fruit trees for your delight . The versatile crawlspace, complete with heating and cooling, serves as an ideal office space and a secure storm shelter. Inside, an inviting open-concept living room seamlessly connects to a spacious back deck, creating the perfect setting for gatherings and entertainment. Don't miss your chance to make this your dream home – schedule your appointment today!
Zillow last checked: 8 hours ago
Listing updated: November 27, 2023 at 07:04pm
Listed by:
Kimberly Standridge 205-999-2260,
Southern Lakes Real Estate
Bought with:
Southern Lakes Real Estate
Source: Strategic MLS Alliance,MLS#: 513404
Facts & features
Interior
Bedrooms & bathrooms
- Bedrooms: 3
- Bathrooms: 2
- Full bathrooms: 2
- Main level bedrooms: 3
Basement
- Area: 0
Heating
- Central
Cooling
- Ceiling Fan(s), Central Air, Heat Pump
Appliances
- Included: Dishwasher, Electric Oven, Gas Range, Microwave
- Laundry: Electric Dryer Hookup, Laundry Room, Washer Hookup
Features
- Ceiling - Smooth, Vaulted Ceiling(s), Granite Counters, Crown Molding, Eat-in Kitchen, High Speed Internet, Pantry, Primary Bedroom Main, Primary Shower & Tub, Tile Shower, Soaking Tub
- Flooring: Carpet, Hardwood, Tile
- Doors: French Doors
- Has basement: No
- Attic: Pull Down Stairs,Partially Finished
- Number of fireplaces: 1
- Fireplace features: Gas
Interior area
- Total structure area: 1,860
- Total interior livable area: 1,860 sqft
- Finished area above ground: 1,860
- Finished area below ground: 0
Property
Parking
- Total spaces: 2
- Parking features: Driveway, Attached
- Garage spaces: 2
- Has uncovered spaces: Yes
Features
- Levels: One
- Stories: 1
- Patio & porch: Deck
- Exterior features: Private Yard, Rain Gutters
- Fencing: Fenced,Wood
- Has view: Yes
- View description: Neighborhood
Lot
- Size: 0.40 Acres
- Dimensions: 97 x 200
- Features: Level
Details
- Parcel number: 1705210000037.078
- Zoning: R1
Construction
Type & style
- Home type: SingleFamily
- Architectural style: Traditional
- Property subtype: Single Family Residence
Materials
- Brick
- Foundation: Crawl Space
- Roof: Shingle
Condition
- Standard
- Year built: 2017
Utilities & green energy
- Sewer: Septic Tank
- Water: Public
- Utilities for property: Electricity Connected, Natural Gas Connected, Water Connected
Community & neighborhood
Security
- Security features: Fire Alarm
Location
- Region: Killen
- Subdivision: Hickory Park
Price history
| Date | Event | Price |
|---|---|---|
| 11/21/2023 | Sold | $359,000-2.7%$193/sqft |
Source: Strategic MLS Alliance #513404 | ||
| 10/21/2023 | Pending sale | $369,000$198/sqft |
Source: Strategic MLS Alliance #513404 | ||
| 10/15/2023 | Listed for sale | $369,000+70%$198/sqft |
Source: Strategic MLS Alliance #513404 | ||
| 6/23/2017 | Sold | $217,000$117/sqft |
Source: Strategic MLS Alliance #101670 | ||
Public tax history
| Year | Property taxes | Tax assessment |
|---|---|---|
| 2024 | $1,233 +6.5% | $36,860 +6.2% |
| 2023 | $1,157 +24.2% | $34,700 +29.4% |
| 2022 | $931 +12.5% | $26,820 +12.4% |
Find assessor info on the county website
Neighborhood: 35645
Nearby schools
GreatSchools rating
- 9/10Brooks Elementary SchoolGrades: PK-6Distance: 2 mi
- 6/10Brooks High SchoolGrades: 7-12Distance: 0.4 mi
- 6/10Underwood Elementary SchoolGrades: PK-6Distance: 11.5 mi
Schools provided by the listing agent
- Elementary: Brooks
- Middle: Brooks
- High: Brooks
Source: Strategic MLS Alliance. This data may not be complete. We recommend contacting the local school district to confirm school assignments for this home.

Get pre-qualified for a loan
At Zillow Home Loans, we can pre-qualify you in as little as 5 minutes with no impact to your credit score.An equal housing lender. NMLS #10287.


