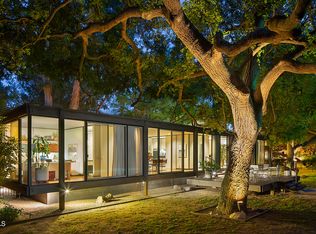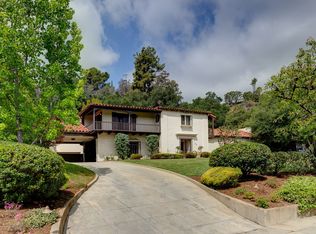Sold for $3,300,000
Listing Provided by:
Janice Lee DRE #00874257 janicelee@bhhscal.com,
Berkshire Hathaway Home Servic,
Angela Liang DRE #01838042 626-297-7779,
Berkshire Hathaway Home Servic
Bought with: SB REAL ESTATE
$3,300,000
201 La Vereda Rd, Pasadena, CA 91105
4beds
3,535sqft
Single Family Residence
Built in 1925
0.46 Acres Lot
$3,724,800 Zestimate®
$934/sqft
$8,423 Estimated rent
Home value
$3,724,800
$3.24M - $4.32M
$8,423/mo
Zestimate® history
Loading...
Owner options
Explore your selling options
What's special
Perched gracefully on a verdant knoll in one of Pasadena's most esteemed neighborhoods, this updated Spanish Colonial Revival beautifully blends architectural splendor with modern sophistication. A lush lawn and custom tile-inlaid path lead to an understated arched entry. The foyer welcomes with terra-cotta flooring, a wrought iron chandelier, and a soaring groin vault ceiling, setting the tone for the home's timeless charm. To the right, the formal living room stuns with hardwood floors and a grand arched window framing tranquil treetop views. A stately fireplace anchors the space, along with two wrought iron chandeliers and four sets of French doors that invite natural light and fresh air. To the left, terra-cotta flooring flows into the dining room, where a large picture window overlooks the manicured front garden. Double French doors lead to a spacious family room with a distinctive fireplace, art deco sconces, and twin ceiling light/fans--ideal for any size gatherings. Another set of French doors opens to the lush backyard, promoting effortless indoor-outdoor living. The chef's kitchen features premium stainless steel appliances, an oversized island with prep sink, extensive cabinetry, and a built-in breakfast nook. A side door opens to the outdoor kitchen and BBQ area, perfect for al fresco lunch or dining under the stars. Off the kitchen, a 4th bedroom currently serves as a den with built-in desk and cabinetry, an ensuite half-bath, & direct yard access--ideal for guests or a home office. A few steps above the foyer are two well-sized bedrooms sharing a tastefully renovated bath. The tranquil primary suite offers a walk-in closet, artisan sconces, and a custom-tiled built-in mirror. Its ensuite bath features dual vanities, tub, and a separate shower. A powder room, laundry room, and access to a finished basement office and attached garage enhance the main hallway's functionality. Outside, the landscaped grounds offer multiple gathering spots, serene fountains, a koi pond, a whimsical treehouse, and two custom-built workshop/storage structures--all nestled among flowering pots, manicured paths, and lush greenery. This refined and enchanting retreat is ready for the next owner to enjoy for years to come!!!
Zillow last checked: 8 hours ago
Listing updated: July 16, 2025 at 05:16am
Listing Provided by:
Janice Lee DRE #00874257 janicelee@bhhscal.com,
Berkshire Hathaway Home Servic,
Angela Liang DRE #01838042 626-297-7779,
Berkshire Hathaway Home Servic
Bought with:
Ruth Lopez, DRE #01097527
SB REAL ESTATE
Source: CRMLS,MLS#: P1-22497 Originating MLS: California Regional MLS (Ventura & Pasadena-Foothills AORs)
Originating MLS: California Regional MLS (Ventura & Pasadena-Foothills AORs)
Facts & features
Interior
Bedrooms & bathrooms
- Bedrooms: 4
- Bathrooms: 5
- Full bathrooms: 2
- 1/2 bathrooms: 3
Primary bedroom
- Features: Primary Suite
Bathroom
- Features: Jack and Jill Bath
Other
- Features: Walk-In Closet(s)
Heating
- Central
Cooling
- Central Air
Appliances
- Included: Double Oven, Dishwasher, Gas Cooktop, Refrigerator, Trash Compactor, Water Heater, Warming Drawer
- Laundry: Laundry Room
Features
- Jack and Jill Bath, Primary Suite, Walk-In Closet(s)
- Flooring: See Remarks
- Has fireplace: Yes
- Fireplace features: Decorative, Family Room, Living Room
- Common walls with other units/homes: No Common Walls
Interior area
- Total interior livable area: 3,535 sqft
Property
Parking
- Total spaces: 1
- Parking features: Driveway
- Attached garage spaces: 1
Features
- Levels: Multi/Split
- Patio & porch: Deck
- Pool features: None
- Spa features: None
- Fencing: Block,Wood
- Has view: Yes
- View description: None
Lot
- Size: 0.46 Acres
Details
- Parcel number: 5708029018
- Special conditions: Standard
Construction
Type & style
- Home type: SingleFamily
- Property subtype: Single Family Residence
Condition
- Year built: 1925
Utilities & green energy
- Sewer: Public Sewer
- Water: Public
Community & neighborhood
Community
- Community features: Sidewalks
Location
- Region: Pasadena
Other
Other facts
- Listing terms: Cash to New Loan
Price history
| Date | Event | Price |
|---|---|---|
| 7/15/2025 | Sold | $3,300,000+7.1%$934/sqft |
Source: | ||
| 6/25/2025 | Pending sale | $3,080,000$871/sqft |
Source: | ||
| 6/15/2025 | Contingent | $3,080,000$871/sqft |
Source: | ||
| 5/30/2025 | Listed for sale | $3,080,000+252%$871/sqft |
Source: | ||
| 4/6/2001 | Sold | $875,000$248/sqft |
Source: Public Record Report a problem | ||
Public tax history
| Year | Property taxes | Tax assessment |
|---|---|---|
| 2025 | $35,943 +126.4% | $1,430,296 +2% |
| 2024 | $15,878 +0.8% | $1,402,252 +2% |
| 2023 | $15,746 +3.6% | $1,374,758 +2% |
Find assessor info on the county website
Neighborhood: North Arroyo
Nearby schools
GreatSchools rating
- 3/10Madison Elementary SchoolGrades: K-5Distance: 1.7 mi
- 4/10Octavia E. Butler Magnet SchoolGrades: 6-8Distance: 2 mi
- 4/10John Muir High SchoolGrades: 9-12Distance: 2.1 mi
Get a cash offer in 3 minutes
Find out how much your home could sell for in as little as 3 minutes with a no-obligation cash offer.
Estimated market value
$3,724,800

