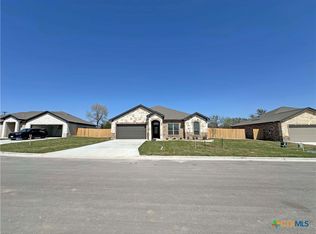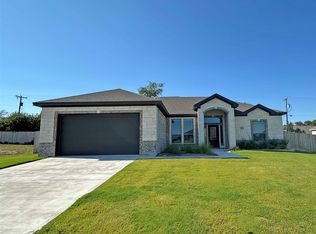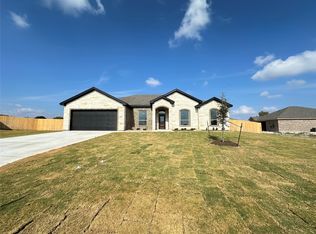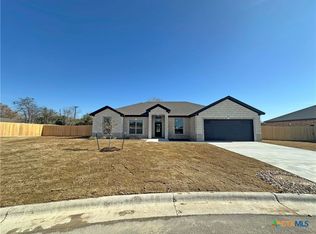Sold on 08/04/25
Price Unknown
201 Lasso Loop, Lorena, TX 76655
4beds
2,240sqft
Single Family Residence
Built in 2024
0.36 Acres Lot
$480,300 Zestimate®
$--/sqft
$-- Estimated rent
Home value
$480,300
$451,000 - $514,000
Not available
Zestimate® history
Loading...
Owner options
Explore your selling options
What's special
Discover the versatile Andice Loft Plan!
This thoughtfully designed home offers 4 bedrooms, 3 bathrooms, and a flexible upstairs space perfect for a home office, game room, or gym. Boasting over 2,200 sqft of living space, the Andice Loft is located in the highly desirable Rosenthal Estates, offering easy access to schools, shopping, and I-35.
Features You’ll Love:
Open Concept Living: A gallery wall leads to a stunning family room with a beamed ceiling, seamlessly connecting to the modern kitchen and dining space.
Chef’s Kitchen: Enjoy a built-in electric cooktop, custom vent hood, soft-close cabinets and drawers, and sleek custom cabinetry.
Flexible Layout: Master suite and two guest bedrooms are downstairs, while the 4th bedroom, 3rd bathroom, and a separate flex space are upstairs for added privacy.
Stylish Interiors: Beamed ceilings, crown molding, wood-look ceramic tile flooring, quartz countertops, ceiling fans, and a living room floor plug for convenience.
Beautiful Exteriors: Fully sodded yard with an automatic sprinkler system, tree, and rock-edged flower beds for curb appeal.
This home is ideal for both families and entertainers, blending modern elegance with everyday functionality. See for yourself why Carothers Executive Homes delivers "a better way of living!"
Zillow last checked: 8 hours ago
Listing updated: August 06, 2025 at 08:50am
Listed by:
Wendy Nichols 0530089,
Carothers Executive Homes, LTD 254-939-5100
Bought with:
Non-Mls Member
NON MLS
Source: NTREIS,MLS#: 226809
Facts & features
Interior
Bedrooms & bathrooms
- Bedrooms: 4
- Bathrooms: 3
- Full bathrooms: 3
Heating
- Electric, Heat Pump
Cooling
- Central Air, Electric, Heat Pump
Appliances
- Included: Electric Water Heater, Disposal, Microwave, Vented Exhaust Fan
Features
- High Speed Internet
- Flooring: Carpet, Tile
- Has fireplace: No
- Fireplace features: None
Interior area
- Total interior livable area: 2,240 sqft
Property
Parking
- Total spaces: 2
- Parking features: Garage Faces Front
- Garage spaces: 2
Features
- Levels: Two
- Stories: 2
- Patio & porch: Patio, Covered
- Pool features: None
- Fencing: Wood
Lot
- Size: 0.36 Acres
Details
- Parcel number: TBD
Construction
Type & style
- Home type: SingleFamily
- Property subtype: Single Family Residence
Materials
- Rock, Stone, Stone Veneer
- Foundation: Slab
- Roof: Composition
Condition
- Year built: 2024
Utilities & green energy
- Utilities for property: Sewer Available
Community & neighborhood
Location
- Region: Lorena
- Subdivision: Rosenthal Estates
HOA & financial
HOA
- Has HOA: Yes
- HOA fee: $500 annually
Price history
| Date | Event | Price |
|---|---|---|
| 8/4/2025 | Sold | -- |
Source: NTREIS #226809 | ||
| 6/5/2025 | Pending sale | $499,000$223/sqft |
Source: | ||
| 5/14/2025 | Price change | $499,000+5.3%$223/sqft |
Source: NTREIS #226809 | ||
| 2/19/2025 | Price change | $474,000-1%$212/sqft |
Source: | ||
| 11/21/2024 | Listed for sale | $479,000$214/sqft |
Source: | ||
Public tax history
Tax history is unavailable.
Neighborhood: 76655
Nearby schools
GreatSchools rating
- 8/10Lorena Elementary SchoolGrades: 3-5Distance: 1 mi
- 7/10Lorena Middle SchoolGrades: 6-8Distance: 1.2 mi
- 9/10Lorena High SchoolGrades: 9-12Distance: 1 mi
Schools provided by the listing agent
- Elementary: Lorena
- District: Lorena ISD
Source: NTREIS. This data may not be complete. We recommend contacting the local school district to confirm school assignments for this home.



