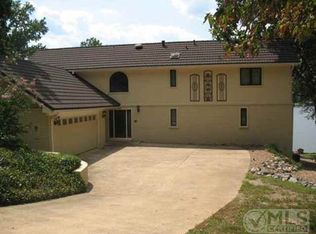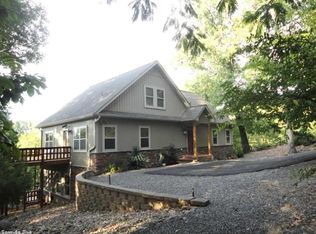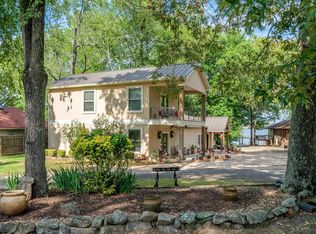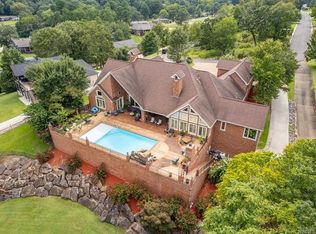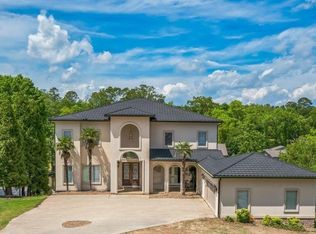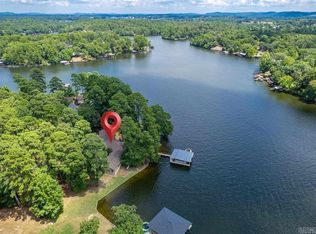Very relaxing and oh what a view of Lake Hamilton. There is plenty of room for everyone. The patio for grilling, the pool to relax in. The tennis court to enjoy as well. The Lion Gate is a gated venue and has much to offer. Great location for shopping & dining. One of Hot Springs most sought after locations.
Active
$1,999,786
201 Lazy Ln, Hot Springs, AR 71913
6beds
6,466sqft
Est.:
Single Family Residence
Built in 1975
3.02 Acres Lot
$1,843,600 Zestimate®
$309/sqft
$-- HOA
What's special
Tennis courtView of lake hamilton
- 111 days |
- 364 |
- 16 |
Zillow last checked: 8 hours ago
Listing updated: December 03, 2025 at 11:19am
Listed by:
Janie MacNichol 870-224-6196,
Keller Williams Realty Hot Springs 501-907-5959
Source: CARMLS,MLS#: 25033802
Tour with a local agent
Facts & features
Interior
Bedrooms & bathrooms
- Bedrooms: 6
- Bathrooms: 5
- Full bathrooms: 4
- 1/2 bathrooms: 1
Rooms
- Room types: Formal Living Room, Great Room, In-Law Quarters
Dining room
- Features: Eat-in Kitchen, Breakfast Bar
Heating
- Natural Gas, Electric
Cooling
- Electric
Appliances
- Included: Built-In Range, Double Oven, Gas Range, Dishwasher, Disposal
- Laundry: Washer Hookup, Electric Dryer Hookup, Laundry Room
Features
- Wet Bar, Dry Bar, Walk-In Closet(s), Built-in Features, Ceiling Fan(s), Walk-in Shower, Breakfast Bar, Granite Counters, Pantry, Sheet Rock, Sheet Rock Ceiling, Primary Bedroom/Main Lv
- Flooring: Carpet, Wood, Tile, Natural Stone Tile
- Windows: Window Treatments, Insulated Windows
- Attic: Floored
- Has fireplace: Yes
- Fireplace features: Gas Logs Present
Interior area
- Total structure area: 6,466
- Total interior livable area: 6,466 sqft
Property
Parking
- Total spaces: 4
- Parking features: Garage, Four Car or More
- Has garage: Yes
Features
- Levels: Two
- Stories: 2
- Patio & porch: Deck
- Exterior features: Dock
- Has private pool: Yes
- Pool features: In Ground
- Has spa: Yes
- Spa features: Whirlpool/Hot Tub/Spa
- Fencing: Chain Link
- Has view: Yes
- View description: Mountain(s), Lake
- Has water view: Yes
- Water view: Lake
- Waterfront features: Dock - Covered, Boat Slip, Ski Lake
Lot
- Size: 3.02 Acres
- Features: Extra Landscaping, Not in Subdivision
Details
- Parcel number: 10012844000
Construction
Type & style
- Home type: SingleFamily
- Property subtype: Single Family Residence
Materials
- Frame, Masonite
- Foundation: Slab/Crawl Combination, Pillar/Post/Pier
- Roof: Metal
Condition
- New construction: No
- Year built: 1975
Utilities & green energy
- Electric: Elec-Municipal (+Entergy)
- Gas: Gas-Propane/Butane
- Sewer: Public Sewer
- Water: Public
- Utilities for property: Gas-Propane/Butane
Community & HOA
Community
- Features: Pool, Tennis Court(s), Hot Tub
- Security: Smoke Detector(s), Security System
- Subdivision: Metes & Bounds
HOA
- Has HOA: No
Location
- Region: Hot Springs
Financial & listing details
- Price per square foot: $309/sqft
- Tax assessed value: $1,799,200
- Annual tax amount: $15,977
- Date on market: 8/22/2025
- Listing terms: VA Loan,FHA,Conventional,Cash
- Road surface type: Paved
Estimated market value
$1,843,600
$1.75M - $1.94M
$14,108/mo
Price history
Price history
| Date | Event | Price |
|---|---|---|
| 2/19/2025 | Listed for sale | $1,999,786+14.9%$309/sqft |
Source: | ||
| 11/5/2021 | Sold | $1,740,000-17.1%$269/sqft |
Source: | ||
| 8/17/2021 | Contingent | $2,100,000$325/sqft |
Source: | ||
| 7/2/2021 | Listed for sale | $2,100,000+121.1%$325/sqft |
Source: | ||
| 7/1/2013 | Sold | $950,000+49.6%$147/sqft |
Source: Public Record Report a problem | ||
Public tax history
Public tax history
| Year | Property taxes | Tax assessment |
|---|---|---|
| 2024 | $16,117 +1.4% | $359,840 |
| 2023 | $15,901 | $359,840 |
| 2022 | $15,901 +58.6% | $359,840 +60.9% |
Find assessor info on the county website
BuyAbility℠ payment
Est. payment
$11,317/mo
Principal & interest
$9850
Property taxes
$767
Home insurance
$700
Climate risks
Neighborhood: 71913
Nearby schools
GreatSchools rating
- 7/10Lake Hamilton Intermediate SchoolGrades: 4-5Distance: 5.5 mi
- 5/10Lake Hamilton Middle SchoolGrades: 6-7Distance: 5.5 mi
- 5/10Lake Hamilton High SchoolGrades: 10-12Distance: 5.7 mi
- Loading
- Loading
