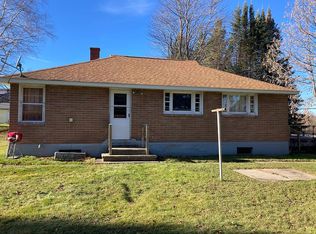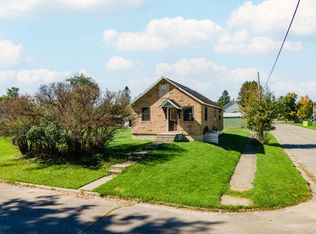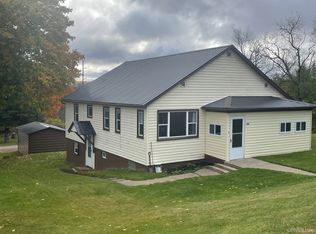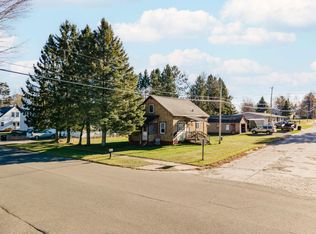201 Lennox Pl, Caspian, MI 49915
What's special
- 147 days |
- 102 |
- 8 |
Zillow last checked: 8 hours ago
Listing updated: August 22, 2025 at 04:05pm
JEFF DOHL 906-367-9422,
RE/MAX NORTH COUNTRY-IR 906-265-6133
Facts & features
Interior
Bedrooms & bathrooms
- Bedrooms: 3
- Bathrooms: 2
- Full bathrooms: 1
- 1/2 bathrooms: 1
- Main level bedrooms: 1
Bedroom 1
- Level: Main
- Area: 110
- Dimensions: 11 x 10
Bedroom 2
- Level: Second
- Area: 120
- Dimensions: 12 x 10
Bedroom 3
- Level: Second
- Area: 120
- Dimensions: 12 x 10
Bathroom 1
- Level: Second
Heating
- Forced Air, Natural Gas
Cooling
- Ceiling Fan(s)
Appliances
- Included: Dishwasher, Range/Oven, Electric Water Heater
Features
- High Ceilings
- Flooring: Hardwood
- Windows: Bay Window(s)
- Basement: Full,Concrete
- Has fireplace: No
Interior area
- Total structure area: 1,884
- Total interior livable area: 1,244 sqft
- Finished area above ground: 1,244
- Finished area below ground: 0
Property
Parking
- Total spaces: 3
- Parking features: Detached
- Garage spaces: 3
Features
- Levels: Two
- Stories: 2
- Patio & porch: Porch
- Fencing: Fenced,Fence Owned
- Waterfront features: None
- Frontage type: Road
- Frontage length: 65
Lot
- Size: 7,840.8 Square Feet
- Dimensions: 65 x 120
Details
- Additional structures: None
- Parcel number: 05120502100
- Special conditions: Standard
Construction
Type & style
- Home type: SingleFamily
- Architectural style: Craftsman
- Property subtype: Single Family Residence
Materials
- Wood Siding
- Foundation: Basement
Condition
- Year built: 1930
Utilities & green energy
- Electric: 100 Amp Service
- Sewer: Public Sanitary
- Water: Public
- Utilities for property: Electricity Connected, Natural Gas Connected, Sewer Connected, Water Connected
Community & HOA
Community
- Subdivision: none
HOA
- Has HOA: No
Location
- Region: Caspian
Financial & listing details
- Price per square foot: $125/sqft
- Tax assessed value: $25,080
- Annual tax amount: $1,266
- Date on market: 7/16/2025
- Cumulative days on market: 147 days
- Listing terms: Cash,Conventional,FHA,VA Loan
- Ownership: Private
- Electric utility on property: Yes

Jeff Dohl
(906) 367-9422
By pressing Contact Agent, you agree that the real estate professional identified above may call/text you about your search, which may involve use of automated means and pre-recorded/artificial voices. You don't need to consent as a condition of buying any property, goods, or services. Message/data rates may apply. You also agree to our Terms of Use. Zillow does not endorse any real estate professionals. We may share information about your recent and future site activity with your agent to help them understand what you're looking for in a home.
Estimated market value
$151,000
$143,000 - $159,000
$1,476/mo
Price history
Price history
| Date | Event | Price |
|---|---|---|
| 8/22/2025 | Price change | $155,000-6.1%$125/sqft |
Source: | ||
| 7/16/2025 | Listed for sale | $165,000+275%$133/sqft |
Source: | ||
| 4/25/2007 | Sold | $44,000$35/sqft |
Source: Public Record Report a problem | ||
Public tax history
Public tax history
| Year | Property taxes | Tax assessment |
|---|---|---|
| 2024 | $815 +4.9% | $25,080 +18.3% |
| 2023 | $777 -6% | $21,200 +13.6% |
| 2022 | $827 | $18,660 -10% |
Find assessor info on the county website
BuyAbility℠ payment
Climate risks
Neighborhood: 49915
Nearby schools
GreatSchools rating
- 4/10Stambaugh Elementary SchoolGrades: PK-6Distance: 1.4 mi
- 5/10West Iron County High SchoolGrades: 6-12Distance: 1.3 mi
Schools provided by the listing agent
- District: West Iron County School District
Source: Upper Peninsula AOR. This data may not be complete. We recommend contacting the local school district to confirm school assignments for this home.
- Loading




