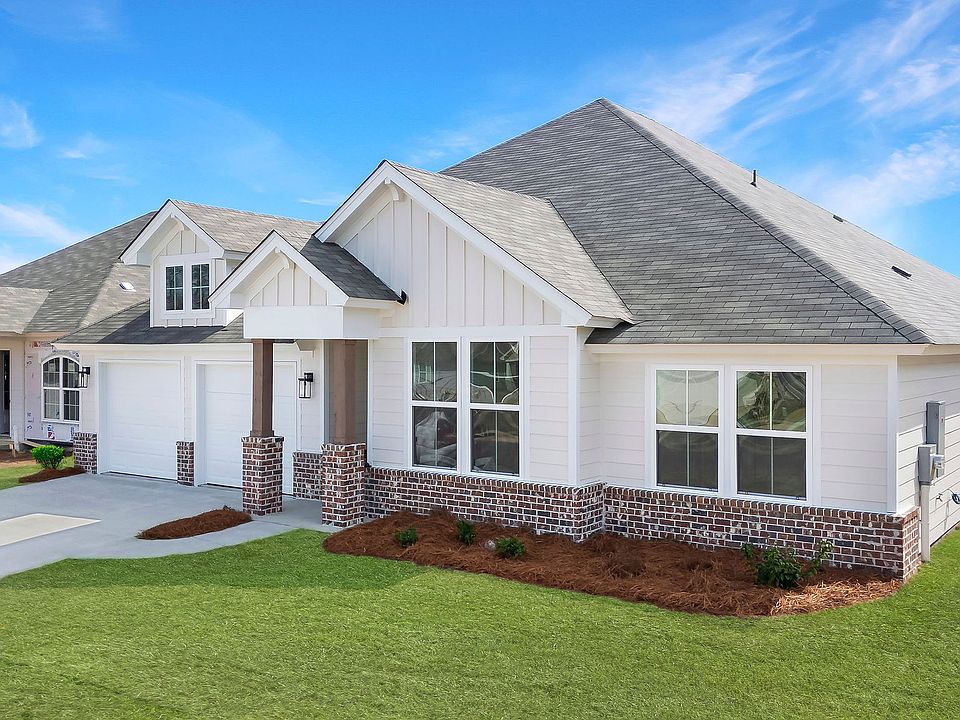Stunning 3 bedroom 2 bath home READY NOW in StoneyBrooke. Spacious 3 bedroom 2 bath home with an open, inviting floor plan, the Safford. This home has a super-sized breakfast bar overlooking the great room. Stainless steel appliances make cooking fun & cleanup less of a chore. Works well for casual dining or entertaining with the spacious great room. Oversized kitchen with lots of counterspace and cabinetry. Relax in style in the master bath with double vanities and a separate tiled shower. In the newest section of StoneyBrooke with a double garage and a desirable boot bench off the utility room plus additional cabinetry in the laundry room . Steal the spotlight in this sensational new home with the help of Lowder New Homes!
New construction
$316,000
201 Lismore Pl, Montgomery, AL 36117
3beds
1,653sqft
Single Family Residence
Built in 2025
7,200 Square Feet Lot
$316,000 Zestimate®
$191/sqft
$26/mo HOA
What's special
Super-sized breakfast barSpacious great roomOpen inviting floor planOversized kitchenSeparate tiled shower
- 129 days |
- 58 |
- 2 |
Zillow last checked: 7 hours ago
Listing updated: October 05, 2025 at 11:43am
Listed by:
Cyndi Watson 334-270-6789,
Lowder New Homes Sales Inc
Source: MAAR,MLS#: 576818 Originating MLS: Montgomery Area Association Of Realtors
Originating MLS: Montgomery Area Association Of Realtors
Travel times
Schedule tour
Facts & features
Interior
Bedrooms & bathrooms
- Bedrooms: 3
- Bathrooms: 2
- Full bathrooms: 2
Primary bedroom
- Level: First
Bedroom
- Level: First
Bedroom
- Level: First
Great room
- Level: First
Heating
- Central, Gas
Cooling
- Central Air, Electric
Appliances
- Included: Dishwasher, Disposal, Gas Range, Gas Water Heater, Microwave, Plumbed For Ice Maker, Self Cleaning Oven
- Laundry: Washer Hookup, Dryer Hookup
Features
- Double Vanity, Garden Tub/Roman Tub, High Ceilings, Pull Down Attic Stairs, Separate Shower, Walk-In Closet(s), Breakfast Bar
- Flooring: Carpet, Plank, Tile, Vinyl
- Doors: Insulated Doors
- Windows: Double Pane Windows
- Attic: Pull Down Stairs
- Number of fireplaces: 1
- Fireplace features: One
Interior area
- Total interior livable area: 1,653 sqft
Video & virtual tour
Property
Parking
- Total spaces: 2
- Parking features: Attached, Garage, Garage Door Opener
- Attached garage spaces: 2
Features
- Levels: One
- Stories: 1
- Patio & porch: Porch
- Exterior features: Porch
- Pool features: None
Lot
- Size: 7,200 Square Feet
- Dimensions: 60 x 120 on average
- Features: City Lot, Cul-De-Sac
Details
- Parcel number: 00000
Construction
Type & style
- Home type: SingleFamily
- Architectural style: One Story
- Property subtype: Single Family Residence
Materials
- Brick, HardiPlank Type
- Foundation: Slab
- Roof: Vented
Condition
- New Construction
- New construction: Yes
- Year built: 2025
Details
- Builder model: The Safford
- Builder name: Lowder New Homes
- Warranty included: Yes
Utilities & green energy
- Sewer: Public Sewer
- Water: Public
- Utilities for property: Electricity Available, Natural Gas Available
Green energy
- Energy efficient items: Doors, Windows
Community & HOA
Community
- Security: Fire Alarm
- Subdivision: StoneyBrooke
HOA
- Has HOA: Yes
- Services included: Recreation Facilities
- HOA fee: $156 semi-annually
Location
- Region: Montgomery
Financial & listing details
- Price per square foot: $191/sqft
- Date on market: 5/29/2025
- Cumulative days on market: 130 days
- Listing terms: Cash,Conventional,FHA,VA Loan
About the community
StoneyBrooke is considered East Montgomery's perfect family neighborhood. Conveniently located just off I-85 at Mitylene Exit 11 in east Montgomery this community is designed around a sparkling lake, park, playground and pavilions, all of which are laced with shaded walking and exercise trails. StoneyBrooke's beautiful community says leisure living at its best. We understand that in order to have the perfect home, your homebuilder must be flexible! At Lowder New Homes we will collaborate with you to ensure your home is built to your exact specifications from the floor plan to the fixtures.
Source: Lowder New Homes

