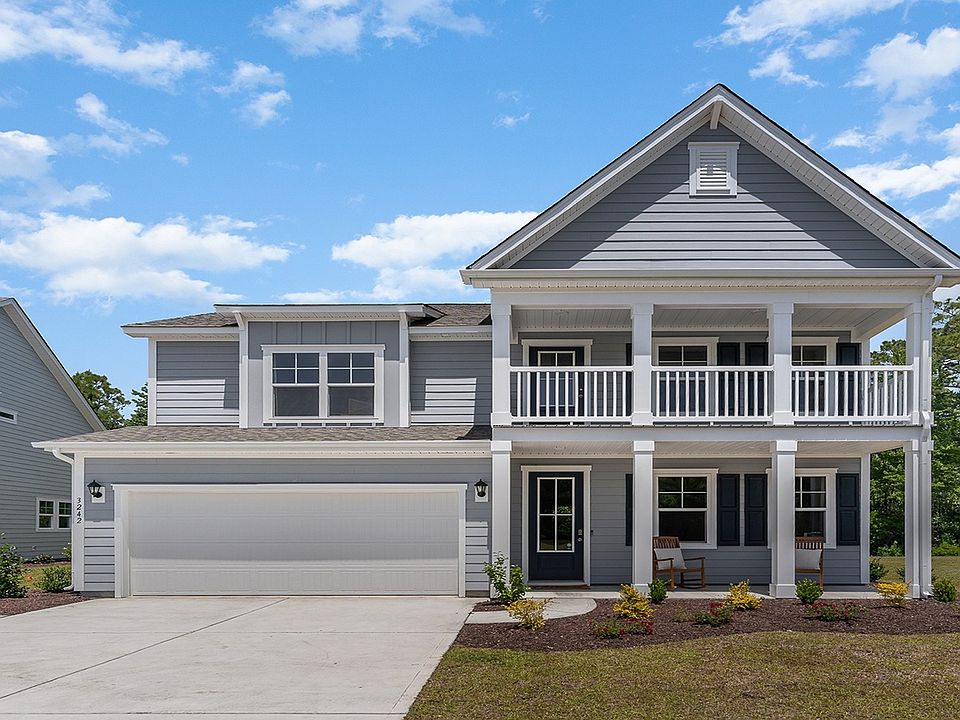The popular Robie floorplan at 201 Livingston Woods Drive features a two-story design with elevated features and a durable brick and Hardie Plank exterior. Inside, the open-concept first floor includes a spacious kitchen with sleek quartz countertops, a stylish tile backsplash, and a large floating kitchen island, all complemented by luxurious RevWood flooring. The home offers 5 bedrooms and 3 bathrooms, including 1 bedroom and bathroom downstairs for convenience, while the primary suite is located upstairs for added privacy. This thoughtfully designed home provides both style and functionality, with plenty of living space and modern finishes throughout. Livingston Woods is a peaceful, scenic community in Irmo, SC off of Kennerly Road. It is conveniently located only minutes away from award-winning schools and the beautiful Lake Murray. Not to mention close proximity of ample shopping and restaurants on Harbison Blvd. Schedule a tour today to see why Livingston Woods is the perfect place for your next move! *The photos you see here are for illustration purposes only, interior and exterior features, options, colors and selections will differ. Please see sales agent for options. Disclaimer: CMLS has not reviewed and, therefore, does not endorse vendors who may appear in listings.
New construction
$329,990
201 Livingston Woods Dr, Irmo, SC 29063
5beds
2,361sqft
Single Family Residence
Built in 2025
5,052.96 Square Feet Lot
$330,100 Zestimate®
$140/sqft
$50/mo HOA
What's special
Modern finishesPlenty of living spaceLarge floating kitchen islandLuxurious revwood flooringStylish tile backsplashOpen-concept first floor
- 81 days |
- 79 |
- 4 |
Zillow last checked: 8 hours ago
Listing updated: November 12, 2025 at 08:28am
Listed by:
Michelle Engwall,
DR Horton Inc
Source: Consolidated MLS,MLS#: 616216
Travel times
Schedule tour
Select your preferred tour type — either in-person or real-time video tour — then discuss available options with the builder representative you're connected with.
Facts & features
Interior
Bedrooms & bathrooms
- Bedrooms: 5
- Bathrooms: 3
- Full bathrooms: 3
- Main level bathrooms: 1
Primary bedroom
- Features: Double Vanity, Separate Shower, Walk-In Closet(s), Separate Water Closet
- Level: Second
Bedroom 2
- Features: Closet-Private
- Level: Main
Bedroom 3
- Features: Closet-Private
- Level: Second
Bedroom 4
- Features: Closet-Private
- Level: Second
Bedroom 5
- Features: Closet-Private
- Level: Second
Kitchen
- Features: Eat-in Kitchen, Kitchen Island, Pantry, Backsplash-Tiled, Cabinets-Painted, Counter Tops-Quartz
- Level: Main
Living room
- Level: Main
Heating
- Gas 1st Lvl, Gas 2nd Lvl
Cooling
- Central Air
Appliances
- Included: Free-Standing Range, Gas Range, Dishwasher, Microwave Above Stove, Tankless Water Heater, Gas Water Heater
Features
- Flooring: Luxury Vinyl
- Has basement: No
- Has fireplace: No
Interior area
- Total structure area: 2,361
- Total interior livable area: 2,361 sqft
Video & virtual tour
Property
Parking
- Total spaces: 2
- Parking features: Garage - Attached
- Attached garage spaces: 2
Features
- Stories: 2
- Patio & porch: Patio
Lot
- Size: 5,052.96 Square Feet
Details
- Parcel number: 042110613
Construction
Type & style
- Home type: SingleFamily
- Architectural style: Traditional
- Property subtype: Single Family Residence
Materials
- Brick-Partial-AbvFound, Fiber Cement-Hardy Plank
- Foundation: Slab
Condition
- New Construction
- New construction: Yes
- Year built: 2025
Details
- Builder name: D.R. Horton
Utilities & green energy
- Sewer: Public Sewer
- Water: Public
Community & HOA
Community
- Subdivision: Livingston Woods
HOA
- Has HOA: Yes
- HOA fee: $600 annually
Location
- Region: Irmo
Financial & listing details
- Price per square foot: $140/sqft
- Date on market: 8/27/2025
- Listing agreement: Exclusive Agency
- Road surface type: Paved
About the community
Discover Livingston Woods, a premier new home community in Irmo, SC, offering modern living with a touch of luxury. Featuring both DRHE and Tradition Series homes, this community provides a range of beautifully designed options with elevated features and a contemporary, luxurious feel.
Homes in Livingston Woods include 3 to 5 bedrooms and are crafted with spacious layouts, high-end finishes, and thoughtful details to suit every lifestyle.
Located just minutes from the best of Irmo, residents enjoy easy access to Lake Murray, where outdoor activities like boating, fishing, and waterfront dining abound. The community is also less than 10 minutes from I-26, making commuting to downtown Columbia or surrounding areas effortless.
Irmo is known for its charm, excellent schools, and vibrant attractions like the Irmo Okra Strut Festival, a local favorite. Nearby shopping, dining, and parks complete the experience, ensuring you're always close to what you need.
At Livingston Woods, you'll find the perfect balance of convenience, style, and comfort. Welcome to a community designed for the way you live today. Contact us to schedule a tour!

1925 Kennerly Road, Irmo, SC 29063
Source: DR Horton
