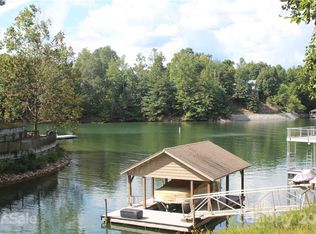Closed
$1,100,000
201 Magnolia Dr, Nebo, NC 28761
5beds
4,744sqft
Single Family Residence
Built in 1994
0.47 Acres Lot
$1,165,900 Zestimate®
$232/sqft
$4,533 Estimated rent
Home value
$1,165,900
Estimated sales range
Not available
$4,533/mo
Zestimate® history
Loading...
Owner options
Explore your selling options
What's special
Experience the epitome of luxury waterfront mountain living at this remarkable retreat on Lake James. This inviting lakefront residence offers unparalleled serenity and sophistication. The open floorplan blends indoor elegance with the breath-taking scenery outside. Indulge in the comfort of the expansive master suite overlooking the tranquil lake. This home ensures endless opportunities for recreation and relaxation amidst the backdrop of the Lake James nature preserves. This lakefront masterpiece includes a premium boat dock, hot tub, home movie theater, home gym, and so much more. This home presents a rare opportunity to immerse yourself in the ultimate luxury of mountain lakefront living and adventure.
Disclosure of Agent Relationship to Seller: Family Member
Zillow last checked: 8 hours ago
Listing updated: December 31, 2024 at 06:33pm
Listing Provided by:
Kera Hart kerafhart@gmail.com,
Hart Realty Group LLC
Bought with:
Charlene Blevins
Charlene Blevins Real Estate
Source: Canopy MLS as distributed by MLS GRID,MLS#: 4176763
Facts & features
Interior
Bedrooms & bathrooms
- Bedrooms: 5
- Bathrooms: 5
- Full bathrooms: 4
- 1/2 bathrooms: 1
- Main level bedrooms: 1
Primary bedroom
- Features: Walk-In Closet(s)
- Level: Main
Primary bedroom
- Level: Main
Bar entertainment
- Level: Basement
Bar entertainment
- Level: Basement
Dining room
- Level: Main
Dining room
- Level: Main
Exercise room
- Level: Basement
Exercise room
- Level: Basement
Family room
- Level: Main
Family room
- Level: Main
Kitchen
- Level: Main
Kitchen
- Level: Main
Laundry
- Level: Main
Laundry
- Level: Main
Living room
- Level: Main
Living room
- Level: Main
Heating
- Apollo System, Central, Ductless, Electric, Forced Air, Heat Pump, Propane, Zoned
Cooling
- Ceiling Fan(s), Central Air, Dual, Ductless, Electric, Gas, Heat Pump
Appliances
- Included: Dishwasher, Disposal, Gas Range, Gas Water Heater, Microwave, Refrigerator
- Laundry: Main Level
Features
- Attic Other, Open Floorplan, Walk-In Closet(s)
- Flooring: Tile, Wood
- Basement: Exterior Entry,Finished,Walk-Out Access
- Attic: Other,Permanent Stairs
- Fireplace features: Family Room, Gas Log, Gas Unvented, Other - See Remarks
Interior area
- Total structure area: 2,928
- Total interior livable area: 4,744 sqft
- Finished area above ground: 2,928
- Finished area below ground: 1,816
Property
Parking
- Total spaces: 4
- Parking features: Driveway, Attached Garage, Garage Door Opener, Garage on Main Level
- Attached garage spaces: 2
- Uncovered spaces: 2
Accessibility
- Accessibility features: Two or More Access Exits
Features
- Levels: Two
- Stories: 2
- Patio & porch: Covered, Deck
- Has view: Yes
- View description: Water
- Has water view: Yes
- Water view: Water
- Waterfront features: Boat Lift, Retaining Wall, Waterfront
- Body of water: Lake James
Lot
- Size: 0.47 Acres
Details
- Additional structures: Gazebo
- Parcel number: 173300438735
- Zoning: RES
- Special conditions: Standard
- Other equipment: Fuel Tank(s)
- Horse amenities: None
Construction
Type & style
- Home type: SingleFamily
- Architectural style: Other
- Property subtype: Single Family Residence
Materials
- Brick Full
- Roof: Shingle
Condition
- New construction: No
- Year built: 1994
Utilities & green energy
- Sewer: Septic Installed
- Water: Community Well, Other - See Remarks
- Utilities for property: Cable Available, Propane, Wired Internet Available
Community & neighborhood
Security
- Security features: Carbon Monoxide Detector(s), Intercom, Security System, Smoke Detector(s)
Community
- Community features: None
Location
- Region: Nebo
- Subdivision: Lakeview Shores
HOA & financial
HOA
- Has HOA: Yes
- HOA fee: $600 annually
- Association name: Jim Carrier
Other
Other facts
- Listing terms: Cash,Conventional,FHA,USDA Loan,VA Loan
- Road surface type: Concrete
Price history
| Date | Event | Price |
|---|---|---|
| 12/23/2024 | Sold | $1,100,000-26.7%$232/sqft |
Source: | ||
| 10/13/2024 | Price change | $1,500,000-11.8%$316/sqft |
Source: | ||
| 9/9/2024 | Price change | $1,700,000-10.5%$358/sqft |
Source: | ||
| 9/1/2024 | Listed for sale | $1,900,000+162.1%$401/sqft |
Source: | ||
| 5/28/2020 | Sold | $725,000-3.3%$153/sqft |
Source: | ||
Public tax history
| Year | Property taxes | Tax assessment |
|---|---|---|
| 2024 | $7,087 | $1,061,000 |
| 2023 | $7,087 +26.6% | $1,061,000 +28.5% |
| 2022 | $5,598 | $825,700 |
Find assessor info on the county website
Neighborhood: 28761
Nearby schools
GreatSchools rating
- 5/10Nebo Elementary SchoolGrades: PK-5Distance: 1.4 mi
- 6/10East Mcdowell Junior High SchoolGrades: 6-8Distance: 5.5 mi
- 10/10McDowell Early CollegeGrades: 9-12Distance: 5.8 mi
Schools provided by the listing agent
- Elementary: Nebo
- Middle: East McDowell
- High: McDowell
Source: Canopy MLS as distributed by MLS GRID. This data may not be complete. We recommend contacting the local school district to confirm school assignments for this home.

Get pre-qualified for a loan
At Zillow Home Loans, we can pre-qualify you in as little as 5 minutes with no impact to your credit score.An equal housing lender. NMLS #10287.
