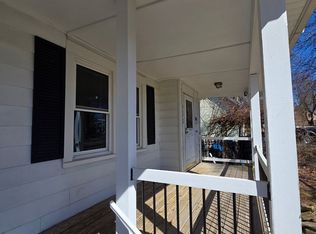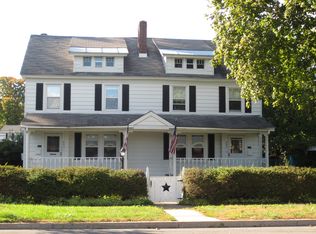Closed
$125,000
201 Maple St, Rome, NY 13440
4beds
2,870sqft
Single Family Residence
Built in 1986
0.25 Acres Lot
$127,500 Zestimate®
$44/sqft
$2,850 Estimated rent
Home value
$127,500
$110,000 - $148,000
$2,850/mo
Zestimate® history
Loading...
Owner options
Explore your selling options
What's special
Sitting on a quarter acre corner lot in one of Rome’s most sought-after neighborhoods, this oversized Cape Cod is packed with potential. Unlike most of the other homes in the area, this one was built in 1986, offering a newer structure with over 2,800 square feet of living space. There’s more than enough room to reimagine this home exactly the way you want. Inside, you’ll find spacious living areas, generously sized bedrooms, and a flexible floor plan that invites creativity. Whether you're an investor, contractor, or someone looking to design a custom forever home, this property is a rare opportunity in a prime location close to schools, shopping, and everyday amenities. The home will need some elbow grease, but the upside is huge. For the right buyer, it’s a chance to create something special in a great area, whether you're looking to flip, invest, or build your dream home. Bring your contractor and your vision!
Zillow last checked: 8 hours ago
Listing updated: October 03, 2025 at 10:56am
Listed by:
Anyssa Harris 315-335-3591,
Shamrock Real Estate Inc
Bought with:
Doreen Engelhart, 10401284886
Howard Hanna Cny Inc
Source: NYSAMLSs,MLS#: S1634078 Originating MLS: Mohawk Valley
Originating MLS: Mohawk Valley
Facts & features
Interior
Bedrooms & bathrooms
- Bedrooms: 4
- Bathrooms: 3
- Full bathrooms: 3
- Main level bathrooms: 1
- Main level bedrooms: 1
Heating
- Electric, Baseboard
Appliances
- Included: Electric Water Heater
Features
- Separate/Formal Dining Room, Separate/Formal Living Room, Other, See Remarks, Bedroom on Main Level
- Flooring: Hardwood, Laminate, Varies
- Basement: Full
- Has fireplace: No
Interior area
- Total structure area: 2,870
- Total interior livable area: 2,870 sqft
Property
Parking
- Total spaces: 2
- Parking features: Attached, Garage
- Attached garage spaces: 2
Features
- Exterior features: Blacktop Driveway
Lot
- Size: 0.25 Acres
- Dimensions: 88 x 110
- Features: Rectangular, Rectangular Lot, Residential Lot
Details
- Parcel number: 30130122302000060050000000
- Special conditions: Standard
Construction
Type & style
- Home type: SingleFamily
- Architectural style: Cape Cod
- Property subtype: Single Family Residence
Materials
- Vinyl Siding
- Foundation: Block
Condition
- Resale
- Year built: 1986
Utilities & green energy
- Sewer: Connected
- Water: Connected, Public
- Utilities for property: Sewer Connected, Water Connected
Community & neighborhood
Location
- Region: Rome
Other
Other facts
- Listing terms: Cash,Rehab Financing
Price history
| Date | Event | Price |
|---|---|---|
| 10/3/2025 | Sold | $125,000+25.1%$44/sqft |
Source: | ||
| 9/5/2025 | Pending sale | $99,900$35/sqft |
Source: | ||
| 8/25/2025 | Price change | $99,900-37.5%$35/sqft |
Source: | ||
| 8/20/2025 | Price change | $159,900-5.9%$56/sqft |
Source: | ||
| 7/21/2025 | Listed for sale | $169,900+20.5%$59/sqft |
Source: | ||
Public tax history
| Year | Property taxes | Tax assessment |
|---|---|---|
| 2024 | -- | $92,500 |
| 2023 | -- | $92,500 |
| 2022 | -- | $92,500 |
Find assessor info on the county website
Neighborhood: 13440
Nearby schools
GreatSchools rating
- 3/10Louis V Denti Elementary SchoolGrades: K-6Distance: 0.9 mi
- 5/10Lyndon H Strough Middle SchoolGrades: 7-8Distance: 0.7 mi
- 4/10Rome Free AcademyGrades: 9-12Distance: 2 mi
Schools provided by the listing agent
- District: Rome
Source: NYSAMLSs. This data may not be complete. We recommend contacting the local school district to confirm school assignments for this home.

