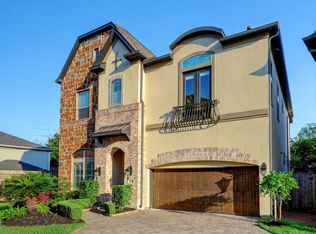Luxury awaits at this stunning 5-bedroom, 4.5-bath corner-lot home in prestigious Bunker Hill Village. A double-door entry opens to a grand foyer with iron-railed staircase and custom step lighting. Hardwood floors, custom shelving, and trayed ceilings carry throughout. This chef-inspired kitchen combines luxury and functionality with top-of-the-line stainless steel appliances, including a professional-grade refrigerator, double ovens, and a gas cooktop. This designer kitchen is the heart of the home! The primary retreat reveals designer lighting and a walk-in custom closet with built-in shelving and an en-suite. Expansive upstairs flex space with elegant tray ceilings, recessed lighting, and built-in shelving ideal for a game room or second living area. Enjoy the covered patio, fully fenced backyard, and circular driveway. Zoned to top-rated schools and just minutes from shopping and major freeways, this is a rare lease opportunity in Memorial Villages.
Copyright notice - Data provided by HAR.com 2022 - All information provided should be independently verified.
House for rent
$11,500/mo
201 Mayerling Dr, Houston, TX 77024
5beds
5,736sqft
Price may not include required fees and charges.
Singlefamily
Available now
-- Pets
Gas, ceiling fan
Gas dryer hookup laundry
2 Attached garage spaces parking
Natural gas, fireplace
What's special
Recessed lightingGrand foyerHardwood floorsBuilt-in shelvingCorner-lot homePrimary retreatCovered patio
- 66 days
- on Zillow |
- -- |
- -- |
Travel times
Facts & features
Interior
Bedrooms & bathrooms
- Bedrooms: 5
- Bathrooms: 5
- Full bathrooms: 4
- 1/2 bathrooms: 1
Rooms
- Room types: Breakfast Nook, Family Room, Office, Solarium Atrium
Heating
- Natural Gas, Fireplace
Cooling
- Gas, Ceiling Fan
Appliances
- Included: Dishwasher, Disposal, Double Oven, Dryer, Microwave, Oven, Refrigerator, Stove, Washer
- Laundry: Gas Dryer Hookup, In Unit, Washer Hookup
Features
- 2 Primary Bedrooms, Atrium, Balcony, Brick Walls, Ceiling Fan(s), Crown Molding, Dry Bar, En-Suite Bath, Formal Entry/Foyer, High Ceilings, Primary Bed - 1st Floor, Sitting Area, Walk-In Closet(s), Wet Bar
- Flooring: Tile, Wood
- Has fireplace: Yes
Interior area
- Total interior livable area: 5,736 sqft
Property
Parking
- Total spaces: 2
- Parking features: Attached, Covered
- Has attached garage: Yes
- Details: Contact manager
Features
- Stories: 2
- Exterior features: 2 Primary Bedrooms, Architecture Style: Contemporary/Modern, Atrium, Attached, Back Yard, Balcony, Balcony/Terrace, Brick Walls, Circular Driveway, Corner Lot, Crown Molding, Dry Bar, En-Suite Bath, Flooring: Wood, Formal Dining, Formal Entry/Foyer, Formal Living, Full Size, Gameroom Up, Garage Door Opener, Gas Dryer Hookup, Gas Log, Gated, Guest Room, Guest Suite, Heating: Gas, High Ceilings, Kitchen/Dining Combo, Living Area - 1st Floor, Living Area - 2nd Floor, Living/Dining Combo, Lot Features: Back Yard, Corner Lot, Subdivided, Patio/Deck, Primary Bed - 1st Floor, Sitting Area, Sprinkler System, Subdivided, Trash Pick Up, Utility Room, Walk-In Closet(s), Washer Hookup, Wet Bar, Wine Room
Details
- Parcel number: 0812280000001
Construction
Type & style
- Home type: SingleFamily
- Property subtype: SingleFamily
Condition
- Year built: 2012
Community & HOA
Location
- Region: Houston
Financial & listing details
- Lease term: Long Term,12 Months
Price history
| Date | Event | Price |
|---|---|---|
| 8/13/2025 | Price change | $11,500-9.8%$2/sqft |
Source: | ||
| 6/12/2025 | Listed for rent | $12,750+34.2%$2/sqft |
Source: | ||
| 9/25/2023 | Listing removed | -- |
Source: | ||
| 9/19/2023 | Price change | $9,500-5%$2/sqft |
Source: | ||
| 7/31/2023 | Price change | $10,000-16.7%$2/sqft |
Source: | ||
![[object Object]](https://photos.zillowstatic.com/fp/749d1ec277f23ddefc7483f0b2e314bc-p_i.jpg)
