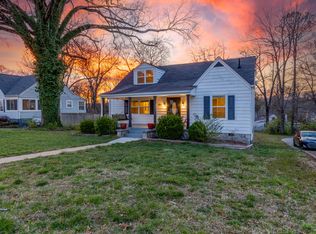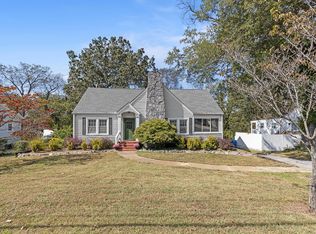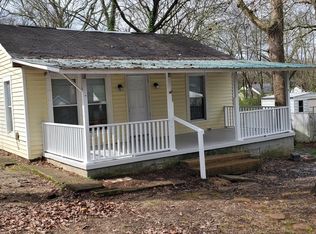Beautiful and newly renovated home with refinished hardwood flooring. 3 Bedroom, 2 Bath located in East Ridge/Brainerd/Belvoir neighborhoods, near I-24 and I-75 for easy access to Downtown Chattanooga, East Gate, Hamilton Place, etc. Home comes with full basement with garage door opener for storage, large covered front porch, and large rear deck. Corner lot. Tenant is responsible for all utilities and lawn care. Pets allowed on a case-by-case basis with a pet fee per pet.
This property is off market, which means it's not currently listed for sale or rent on Zillow. This may be different from what's available on other websites or public sources.


