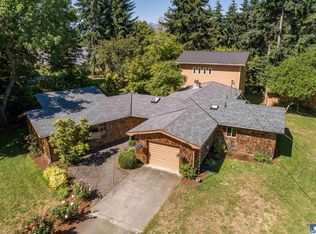OUTSTANDING LOCATION with mountain views Just outside the city limit in a rural area with fine homes and farms. The 3 bed 2 bath manufactured home was built in 1980 with 1745 square feet It sits on 1 acre and has a large sun room and deck and 3 detached garages. Totally fenced yard with fruit trees and a garden. L& I inspected, vinyl windows,earthquake tie downs,vapor barrier.septic pumped, well inspected and passed. 30 Year roof new, Leaf guard gutters. The home is very large and wide open a great lay out.
This property is off market, which means it's not currently listed for sale or rent on Zillow. This may be different from what's available on other websites or public sources.
