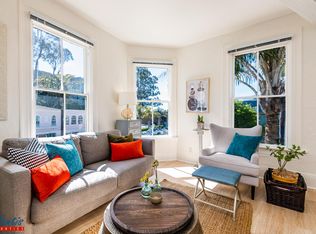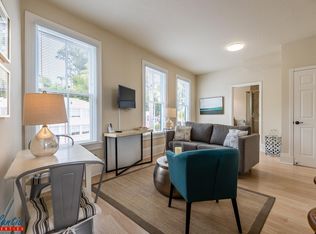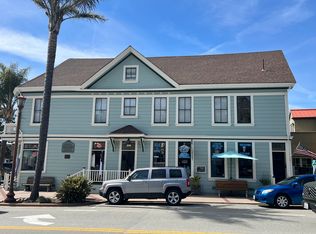Opportunity to own a piece of Capitola history in a prime corner location in the heart of the quaint Capitola Village By the Sea. This trophy property once owned by F. A. Hihn served as the headquarters for Camp Capitola, California's first seaside resort community, until 1930. Restored in the 1970's and updated again in 2018, it has the prestigious designation as being marked a California Historic Landmark. The beautiful architecture & freshly painted exterior stands out and brings attention to 3 commercial spaces, currently 2 retail stores & a deli with 2 half baths. On the 2nd floor set above the street are 2 one-bedroom apartments recently renovated with new kitchens, baths, & flooring; one offers great ocean views. Set in the vacation rental zone offering flexibility for long or short term rentals. On the top level is a large attic loft space with high ceilings & a half bath. Arguably one of the best locations in Santa Cruz County only steps to the beach.
This property is off market, which means it's not currently listed for sale or rent on Zillow. This may be different from what's available on other websites or public sources.


