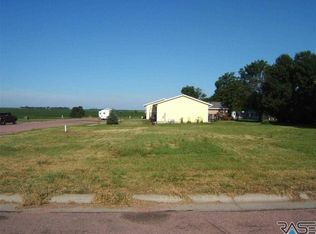Sold for $435,000 on 03/03/25
$435,000
201 Moonlight Dr, Colton, SD 57018
7beds
2,960sqft
Single Family Residence
Built in 2019
0.39 Acres Lot
$437,700 Zestimate®
$147/sqft
$2,879 Estimated rent
Home value
$437,700
$411,000 - $464,000
$2,879/mo
Zestimate® history
Loading...
Owner options
Explore your selling options
What's special
*Seller are motivated and are offering a $5,000 anything allowance!!*
Welcome to your spacious retreat in a charming small town about 30 minutes outside of Sioux Falls. Built in 2019 on two lots, this spacious home features 7 bedrooms, 3 bathrooms, and a 3-stall garage. The main floor consists of an open floor plan, laundry/ locker area, and 3 bedrooms which includes an ensuite that has a double vanity and a beautiful tiled, walk-in shower. Outside, enjoy the tranquility on your front porch or back deck. The home is the perfect blend of peace with convenience. Don't miss the opportunity to make this exquisite residence your own. Schedule your showing today and discover the unparalleled charm and beauty of this small-town gem.
Zillow last checked: 8 hours ago
Listing updated: March 03, 2025 at 11:40am
Listed by:
Brittany A Trujillo,
Keller Williams Realty Sioux Falls
Bought with:
Greg T Doohen
Source: Realtor Association of the Sioux Empire,MLS#: 22407328
Facts & features
Interior
Bedrooms & bathrooms
- Bedrooms: 7
- Bathrooms: 3
- Full bathrooms: 2
- 3/4 bathrooms: 1
- Main level bedrooms: 3
Primary bedroom
- Description: walk-in closet, dbl vanity, tiled shower
- Level: Main
- Area: 169
- Dimensions: 13 x 13
Bedroom 2
- Description: dlb closet
- Level: Main
- Area: 120
- Dimensions: 12 x 10
Bedroom 3
- Description: dbl closet
- Level: Main
- Area: 150
- Dimensions: 10 x 15
Bedroom 4
- Description: dbl closet
- Level: Basement
- Area: 108
- Dimensions: 9 x 12
Bedroom 5
- Description: dbl closet
- Level: Basement
- Area: 121
- Dimensions: 11 x 11
Dining room
- Level: Main
- Area: 168
- Dimensions: 12 x 14
Family room
- Level: Basement
- Area: 360
- Dimensions: 18 x 20
Kitchen
- Description: pantry, gas stove
- Level: Main
- Area: 144
- Dimensions: 16 x 9
Living room
- Description: vaulted ceilings
- Level: Main
- Area: 266
- Dimensions: 19 x 14
Heating
- Natural Gas
Cooling
- Central Air
Appliances
- Included: Range, Microwave, Dishwasher, Disposal, Refrigerator, Washer, Dryer
Features
- 3+ Bedrooms Same Level, Master Downstairs, Main Floor Laundry, Master Bath, Tray Ceiling(s), Vaulted Ceiling(s)
- Flooring: Carpet, Tile, Vinyl
- Basement: Full
Interior area
- Total interior livable area: 2,960 sqft
- Finished area above ground: 1,572
- Finished area below ground: 1,388
Property
Parking
- Total spaces: 3
- Parking features: Concrete
- Garage spaces: 3
Features
- Patio & porch: Deck, Porch
- Fencing: Other
Lot
- Size: 0.39 Acres
- Dimensions: 173 x 97.9
- Features: Corner Lot
Details
- Additional structures: Shed(s)
- Parcel number: 71080 71081
Construction
Type & style
- Home type: SingleFamily
- Architectural style: Ranch
- Property subtype: Single Family Residence
Materials
- Hard Board
- Roof: Composition
Condition
- Year built: 2019
Utilities & green energy
- Sewer: Public Sewer
- Water: Public
Community & neighborhood
Location
- Region: Colton
- Subdivision: Horizon Heights
Other
Other facts
- Listing terms: FHA
- Road surface type: Curb and Gutter
Price history
| Date | Event | Price |
|---|---|---|
| 3/3/2025 | Sold | $435,000+1.2%$147/sqft |
Source: | ||
| 11/19/2024 | Price change | $430,000-4.4%$145/sqft |
Source: | ||
| 10/4/2024 | Listed for sale | $450,000-2.2%$152/sqft |
Source: | ||
| 9/27/2024 | Listing removed | $460,000$155/sqft |
Source: | ||
| 8/12/2024 | Price change | $460,000-3.2%$155/sqft |
Source: | ||
Public tax history
| Year | Property taxes | Tax assessment |
|---|---|---|
| 2024 | $5,694 +16.1% | $357,100 +27% |
| 2023 | $4,906 +2% | $281,100 +9.4% |
| 2022 | $4,809 +6.3% | $256,900 -0.8% |
Find assessor info on the county website
Neighborhood: 57018
Nearby schools
GreatSchools rating
- 6/10Tri-Valley Jr. High School - 03Grades: 5-8Distance: 3.6 mi
- 6/10Tri-Valley High School - 01Grades: 9-12Distance: 3.6 mi
- 7/10Tri-Valley Elementary - 02Grades: K-4Distance: 3.6 mi
Schools provided by the listing agent
- Elementary: Tri-Valley ES
- Middle: Tri-Valley JHS
- High: Tri-Valley HS
- District: Tri-Valley
Source: Realtor Association of the Sioux Empire. This data may not be complete. We recommend contacting the local school district to confirm school assignments for this home.

Get pre-qualified for a loan
At Zillow Home Loans, we can pre-qualify you in as little as 5 minutes with no impact to your credit score.An equal housing lender. NMLS #10287.
