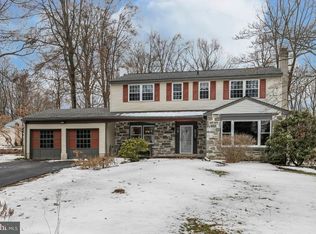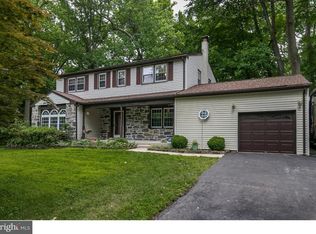Sold for $631,000
$631,000
201 Morris Rd, Exton, PA 19341
4beds
2,192sqft
Single Family Residence
Built in 1965
0.62 Acres Lot
$636,600 Zestimate®
$288/sqft
$3,169 Estimated rent
Home value
$636,600
$598,000 - $681,000
$3,169/mo
Zestimate® history
Loading...
Owner options
Explore your selling options
What's special
Welcome to this delightfully classic Colonial tucked into the highly desirable Marchwood neighborhood and part of the award-winning Downingtown Area School District! This single-family gem sits on a flat lot surrounded by beautiful, mature trees. Step inside and you'll find a large, sun-soaked living room just made for gathering and cozy movie nights. The kitchen features plenty of cabinets and stainless steel appliances, while the dining area—its extra large window—is perfect for celebrating life's everyday moments and special occasions alike. Currently styled as a tribute to all things game-day, the bonus room has room to dream—be it an office, studio, or the quietest kind of chaos: a playroom. The first-floor laundry/mudroom adds practicality, and the updated half bath adds a polished touch. Take a moment to soak in the finer details and you'll notice exposed beams, original hardwood floors, and storybook-style double doors that anchor each entryway with personality and warmth. Plus, the windows were updated by the previous owner throughout, letting the sunshine pour in while the seasons stay exactly where they belong—outside. Upstairs, you'll find four spacious bedrooms and two full baths. Much of the home has already been refreshed with wallpaper removal, fresh paint, and hardwood floors uncovered from years past. There's even a central vacuum system already installed—just needs the attachments to make cleaning a breeze. Downstairs, the unfinished basement offers lots of built-in shelving for storage or a space for future finishing plans. A quaint back patio invites you to unwind in peace and quiet, while the generous back (and side!) yard is full of potential—imagine veggie beds, flower gardens, or simply a wide-open space to play. If you've been dreaming of a warm, welcoming home with room to grow in a truly supportive community—this Marchwood charmer just might be the one.
Zillow last checked: 8 hours ago
Listing updated: June 30, 2025 at 07:51am
Listed by:
Alexa Holmes 610-312-3779,
Styer Real Estate
Bought with:
Eric Ruffenach, RS356803
Brent Celek Real Estate, LLC
Source: Bright MLS,MLS#: PACT2099324
Facts & features
Interior
Bedrooms & bathrooms
- Bedrooms: 4
- Bathrooms: 3
- Full bathrooms: 2
- 1/2 bathrooms: 1
- Main level bathrooms: 1
Primary bedroom
- Features: Flooring - HardWood
- Level: Upper
- Area: 196 Square Feet
- Dimensions: 14 x 14
Bedroom 1
- Features: Flooring - HardWood
- Level: Upper
- Area: 156 Square Feet
- Dimensions: 13 x 12
Bedroom 2
- Features: Flooring - HardWood
- Level: Upper
- Area: 110 Square Feet
- Dimensions: 11 x 10
Bedroom 3
- Features: Flooring - HardWood
- Level: Upper
- Area: 143 Square Feet
- Dimensions: 13 x 11
Primary bathroom
- Features: Flooring - Ceramic Tile
- Level: Upper
Bathroom 2
- Features: Flooring - Ceramic Tile
- Level: Upper
Den
- Features: Flooring - Carpet, Wood Stove
- Level: Main
- Area: 165 Square Feet
- Dimensions: 15 x 11
Dining room
- Features: Flooring - HardWood
- Level: Main
- Area: 143 Square Feet
- Dimensions: 13 x 11
Family room
- Features: Fireplace - Wood Burning, Flooring - HardWood
- Level: Main
- Area: 299 Square Feet
- Dimensions: 23 x 13
Half bath
- Level: Main
Kitchen
- Features: Double Sink, Kitchen - Propane Cooking, Recessed Lighting
- Level: Main
- Area: 143 Square Feet
- Dimensions: 13 x 11
Heating
- Hot Water, Propane
Cooling
- None
Appliances
- Included: Central Vacuum, Dishwasher, Dryer, Microwave, Oven, Stainless Steel Appliance(s), Washer, Water Heater
- Laundry: Main Level
Features
- Bathroom - Stall Shower, Bathroom - Tub Shower, Central Vacuum, Exposed Beams, Floor Plan - Traditional, Formal/Separate Dining Room, Dry Wall
- Flooring: Hardwood, Carpet, Other, Wood
- Basement: Partial,Concrete,Shelving,Unfinished
- Number of fireplaces: 2
- Fireplace features: Brick, Mantel(s), Wood Burning, Glass Doors, Wood Burning Stove
Interior area
- Total structure area: 2,192
- Total interior livable area: 2,192 sqft
- Finished area above ground: 2,192
- Finished area below ground: 0
Property
Parking
- Total spaces: 2
- Parking features: Inside Entrance, Garage Door Opener, Attached, Driveway
- Attached garage spaces: 2
- Has uncovered spaces: Yes
Accessibility
- Accessibility features: None
Features
- Levels: Two
- Stories: 2
- Pool features: None
- Fencing: Partial,Privacy
Lot
- Size: 0.62 Acres
- Features: Cleared, Level, Wooded, SideYard(s)
Details
- Additional structures: Above Grade, Below Grade
- Parcel number: 3305J0112
- Zoning: R2
- Zoning description: Medium Density Residential
- Special conditions: Standard
Construction
Type & style
- Home type: SingleFamily
- Architectural style: Colonial
- Property subtype: Single Family Residence
Materials
- Brick, Vinyl Siding
- Foundation: Block
Condition
- Good,Very Good
- New construction: No
- Year built: 1965
Utilities & green energy
- Sewer: Public Sewer
- Water: Public
- Utilities for property: Propane
Community & neighborhood
Location
- Region: Exton
- Subdivision: Marchwood
- Municipality: UWCHLAN TWP
Other
Other facts
- Listing agreement: Exclusive Right To Sell
- Listing terms: Cash,Conventional,FHA,VA Loan
- Ownership: Fee Simple
Price history
| Date | Event | Price |
|---|---|---|
| 6/30/2025 | Sold | $631,000+11.7%$288/sqft |
Source: | ||
| 6/2/2025 | Pending sale | $565,000$258/sqft |
Source: | ||
| 5/30/2025 | Listed for sale | $565,000+24.2%$258/sqft |
Source: | ||
| 12/13/2022 | Sold | $455,000+1.1%$208/sqft |
Source: | ||
| 10/26/2022 | Pending sale | $450,000$205/sqft |
Source: | ||
Public tax history
| Year | Property taxes | Tax assessment |
|---|---|---|
| 2025 | $6,009 +2.6% | $165,470 |
| 2024 | $5,855 +3.4% | $165,470 |
| 2023 | $5,664 +3% | $165,470 |
Find assessor info on the county website
Neighborhood: 19341
Nearby schools
GreatSchools rating
- 9/10Lionville El SchoolGrades: K-5Distance: 0.9 mi
- 6/10Lionville Middle SchoolGrades: 7-8Distance: 0.6 mi
- 9/10Downingtown High School East CampusGrades: 9-12Distance: 0.8 mi
Schools provided by the listing agent
- Elementary: Lionville
- Middle: Lionville
- High: Downingtown High School East Campus
- District: Downingtown Area
Source: Bright MLS. This data may not be complete. We recommend contacting the local school district to confirm school assignments for this home.
Get a cash offer in 3 minutes
Find out how much your home could sell for in as little as 3 minutes with a no-obligation cash offer.
Estimated market value$636,600
Get a cash offer in 3 minutes
Find out how much your home could sell for in as little as 3 minutes with a no-obligation cash offer.
Estimated market value
$636,600

