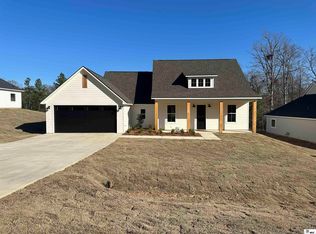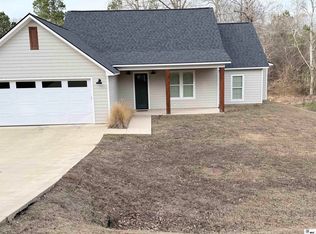Sold
Price Unknown
201 Mount Harmony Church Rd, Ruston, LA 71270
4beds
1,930sqft
Site Build, Residential
Built in 2023
0.35 Acres Lot
$323,700 Zestimate®
$--/sqft
$2,142 Estimated rent
Home value
$323,700
Estimated sales range
Not available
$2,142/mo
Zestimate® history
Loading...
Owner options
Explore your selling options
What's special
Take a look at this now, you will not want to miss it! This beautiful new construction home is waiting for it's new owner.. The four bedrooms and two bathrooms make it a great size. Home features granite countertops and stainless steel appliances adding a touch of luxury to the kitchen. The large pantry is a practical addition that will provide plenty of storage space. The large master bedroom with a walk-in closet is sure to be a hit with the lucky homeowner, as it offers a great space to relax and unwind after a long day. The covered back patio is also a great feature, as it allows for outdoor entertaining and enjoying the fresh air without being directly in the sun. Overall, it sounds like this home is a great option for those looking for a new construction home in Ruston. Home is Marked BGR B Information provided for this listing is deemed reliable but not guaranteed.
Zillow last checked: 8 hours ago
Listing updated: May 30, 2024 at 05:11pm
Listed by:
Kim Brasher,
Brasher Group
Bought with:
Mark Mason
French Realty, LLC
Source: NELAR,MLS#: 203638
Facts & features
Interior
Bedrooms & bathrooms
- Bedrooms: 4
- Bathrooms: 3
- Full bathrooms: 2
- Partial bathrooms: 1
- Main level bathrooms: 3
- Main level bedrooms: 4
Primary bedroom
- Description: Floor: Carpet
- Level: First
- Area: 236.52
Bedroom
- Description: Floor: Carpet
- Level: First
- Area: 136.35
Bedroom 1
- Description: Floor: Carpet
- Level: First
- Area: 136.65
Bedroom 2
- Description: Floor: Carpet
- Level: First
- Area: 133.21
Dining room
- Description: Floor: Wood
- Level: First
- Area: 180.54
Kitchen
- Description: Floor: Wood
- Level: First
- Area: 163.35
Living room
- Description: Floor: Wood
- Level: First
- Area: 272
Heating
- Central
Cooling
- Central Air, Electric
Appliances
- Included: Dishwasher, Gas Range, Microwave, Range Hood, Tankless Water Heater
- Laundry: Washer/Dryer Connect
Features
- Ceiling Fan(s), Walk-In Closet(s)
- Windows: Double Pane Windows, None
- Number of fireplaces: 1
- Fireplace features: One, Gas Log, Living Room, Gas Starter
Interior area
- Total structure area: 2,589
- Total interior livable area: 1,930 sqft
Property
Parking
- Total spaces: 2
- Parking features: Hard Surface Drv., Garage Door Opener
- Attached garage spaces: 2
- Has uncovered spaces: Yes
Features
- Levels: One
- Stories: 1
- Patio & porch: Porch Covered, Covered Patio
- Fencing: None
- Waterfront features: None
Lot
- Size: 0.35 Acres
- Features: Landscaped, Cleared
Details
- Parcel number: 32192580010
- Zoning: res
- Zoning description: res
Construction
Type & style
- Home type: SingleFamily
- Architectural style: Traditional
- Property subtype: Site Build, Residential
Materials
- Brick Veneer, Other
- Foundation: Slab
- Roof: Architecture Style
Condition
- true
- New construction: Yes
- Year built: 2023
Utilities & green energy
- Electric: Electric Company: Claiborne
- Gas: Available, Installed, Natural Gas, Gas Company: Centerpoint
- Sewer: Private Sewer, Other
- Water: Public, Electric Company: Greater Ward 1 Wtr
- Utilities for property: Natural Gas Available, Natural Gas Connected
Community & neighborhood
Security
- Security features: Smoke Detector(s)
Location
- Region: Ruston
- Subdivision: The Settlement, Unit 1
HOA & financial
HOA
- Has HOA: Yes
- HOA fee: $200 monthly
- Amenities included: Other
- Services included: Other
Other
Other facts
- Road surface type: Paved
Price history
| Date | Event | Price |
|---|---|---|
| 5/30/2024 | Sold | -- |
Source: | ||
| 4/27/2024 | Pending sale | $310,500$161/sqft |
Source: | ||
| 4/21/2024 | Price change | $310,500-5.9%$161/sqft |
Source: | ||
| 4/1/2024 | Price change | $330,000-2.9%$171/sqft |
Source: | ||
| 3/4/2024 | Price change | $340,000-2%$176/sqft |
Source: | ||
Public tax history
| Year | Property taxes | Tax assessment |
|---|---|---|
| 2024 | $2,384 +18.7% | $28,953 +23.4% |
| 2023 | $2,008 +1150.6% | $23,467 +1112.1% |
| 2022 | $161 | $1,936 |
Find assessor info on the county website
Neighborhood: 71270
Nearby schools
GreatSchools rating
- NAHillcrest Elementary SchoolGrades: K-2Distance: 3.2 mi
- 5/10Ruston Junior High SchoolGrades: 7-8Distance: 5.5 mi
- 8/10Ruston High SchoolGrades: 9-12Distance: 4.7 mi
Sell with ease on Zillow
Get a Zillow Showcase℠ listing at no additional cost and you could sell for —faster.
$323,700
2% more+$6,474
With Zillow Showcase(estimated)$330,174

