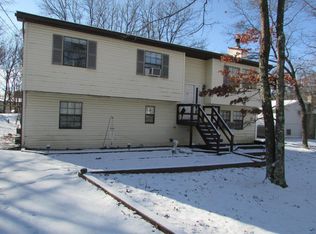OVER 2700 Square foot Bi-Level home in Pine Ridge! 4 bedrooms, 2.5 baths, FAMILY room, Dining Room, Den, and much more! Open kitchen floor plan, Den, and 3 bathrooms! No Smoking No Pets ,well maintain. Brand New roof. Cedar closet. Play Room. Paved driveway.
This property is off market, which means it's not currently listed for sale or rent on Zillow. This may be different from what's available on other websites or public sources.

