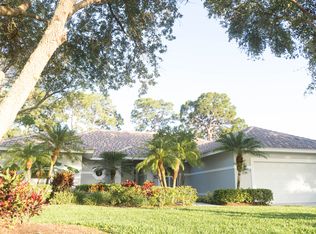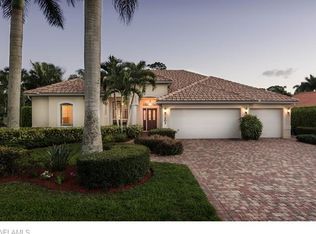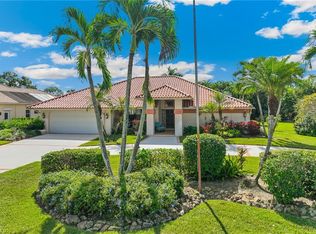Sold for $785,000 on 05/13/25
$785,000
201 Muirfield CIR, NAPLES, FL 34113
3beds
2,866sqft
Single Family Residence
Built in 1991
0.28 Acres Lot
$749,300 Zestimate®
$274/sqft
$3,600 Estimated rent
Home value
$749,300
$667,000 - $839,000
$3,600/mo
Zestimate® history
Loading...
Owner options
Explore your selling options
What's special
**Accepting backup offers** BY FAR THE BEST VALUE IN LELY COUNTRY CLUB! Purchase with peace of mind. NEW TILE-LOOK METAL ROOF (June 2023) 50 year warranty, NEW IMPACT WINDOWS AND FRENCH DOORS FRONT OF THE HOME (April 2024). 1 YEAR HOME WARRANTY INCLUDED. This custom-built pool home is ideal for entertaining inside, and out, with its large living room and family room that access the expansive 40 foot wide lanai with outdoor grill, skylights, dining and sitting area. Enjoy the views of Royal Palms Hole 15 while sipping coffee, and taking in the sunrise. The sought after southern exposure is ideal for a day of full-sun while enjoying the pool and jacuzzi. This home is a must see to really appreciate the welcoming entrance with its palm tree-lined circular drive. Split floor plan, cozy den, volume ceilings, expansive layout, open kitchen, granite countertops, wet bar, dining area, utility room with cabinets and plantation shutters throughout. Muirfield Circle is a quiet street in Lely Country Club Estates in Naples, FL with no through traffic and extremely low HOA fees. Located only 6 miles to the Gulf of America and downtown Naples, 10 miles to Marco Island, and 3 miles to the Pickleball Capital of the World. LIVE YOUR BEST LIFE HERE!
Zillow last checked: 8 hours ago
Listing updated: May 14, 2025 at 06:39am
Listed by:
Shannon Cantu, PA 239-785-3369,
Premiere Plus Realty Company
Bought with:
Glenda Middleton
LoKation
Source: SWFLMLS,MLS#: 224055108 Originating MLS: Naples
Originating MLS: Naples
Facts & features
Interior
Bedrooms & bathrooms
- Bedrooms: 3
- Bathrooms: 2
- Full bathrooms: 2
Primary bedroom
- Dimensions: 21 x 14
Bedroom
- Dimensions: 13 x 12
Bedroom
- Dimensions: 14 x 12
Den
- Dimensions: 14 x 11
Dining room
- Dimensions: 11 x 13
Family room
- Dimensions: 18 x 17
Garage
- Dimensions: 23 x 22
Kitchen
- Dimensions: 11 x 8
Other
- Dimensions: 34 x 17
Living room
- Dimensions: 17 x 15
Utility room
- Dimensions: 12 x 7
Heating
- Central
Cooling
- Central Air
Appliances
- Included: Dishwasher, Disposal, Dryer, Grill - Other, Microwave, Range, Refrigerator/Freezer, Washer
- Laundry: Inside, Laundry Tub
Features
- Built-In Cabinets, Foyer, French Doors, Laundry Tub, Pantry, Smoke Detectors, Volume Ceiling, Walk-In Closet(s), Wet Bar, Window Coverings, Den - Study, Family Room, Guest Bath, Guest Room, Laundry in Residence, Screened Lanai/Porch
- Flooring: Carpet, Tile, Wood
- Doors: French Doors, Impact Resistant Doors
- Windows: Window Coverings, Impact Resistant Windows, Shutters - Manual
- Has fireplace: No
Interior area
- Total structure area: 3,348
- Total interior livable area: 2,866 sqft
Property
Parking
- Total spaces: 2
- Parking features: Circular Driveway, Attached
- Attached garage spaces: 2
- Has uncovered spaces: Yes
Features
- Stories: 1
- Patio & porch: Patio, Screened Lanai/Porch
- Exterior features: Outdoor Grill
- Has private pool: Yes
- Pool features: In Ground, Concrete, Equipment Stays, Solar Heat, Screen Enclosure
- Has spa: Yes
- Spa features: In Ground, Concrete, Equipment Stays, Heated, Screened
- Has view: Yes
- View description: Golf Course, Landscaped Area
- Waterfront features: None
- Frontage type: Golf Course
Lot
- Size: 0.28 Acres
- Features: On Golf Course
Details
- Parcel number: 55201320000
Construction
Type & style
- Home type: SingleFamily
- Architectural style: Ranch
- Property subtype: Single Family Residence
Materials
- Block, Stucco
- Foundation: Concrete Block
- Roof: Metal
Condition
- New construction: No
- Year built: 1991
Utilities & green energy
- Water: Central
Community & neighborhood
Security
- Security features: Security System, Smoke Detector(s)
Community
- Community features: Street Lights, Non-Gated
Location
- Region: Naples
- Subdivision: MURFIELD
HOA & financial
HOA
- Has HOA: Yes
- HOA fee: $238 annually
- Amenities included: Streetlight, Underground Utility
Other
Other facts
- Contingency: Financing
Price history
| Date | Event | Price |
|---|---|---|
| 5/13/2025 | Sold | $785,000-1.8%$274/sqft |
Source: | ||
| 4/8/2025 | Pending sale | $799,000$279/sqft |
Source: | ||
| 2/21/2025 | Price change | $799,000-5.9%$279/sqft |
Source: | ||
| 2/17/2025 | Listed for sale | $849,000$296/sqft |
Source: | ||
| 2/15/2025 | Pending sale | $849,000$296/sqft |
Source: | ||
Public tax history
| Year | Property taxes | Tax assessment |
|---|---|---|
| 2024 | $6,493 -6.1% | $613,136 -5.8% |
| 2023 | $6,916 +5.5% | $650,771 +10% |
| 2022 | $6,554 +115.3% | $591,610 +95.3% |
Find assessor info on the county website
Neighborhood: Lely
Nearby schools
GreatSchools rating
- 7/10Lely Elementary SchoolGrades: PK-5Distance: 1.7 mi
- 7/10Manatee Middle SchoolGrades: 6-8Distance: 4.8 mi
- 5/10Lely High SchoolGrades: 9-12Distance: 1.1 mi

Get pre-qualified for a loan
At Zillow Home Loans, we can pre-qualify you in as little as 5 minutes with no impact to your credit score.An equal housing lender. NMLS #10287.
Sell for more on Zillow
Get a free Zillow Showcase℠ listing and you could sell for .
$749,300
2% more+ $14,986
With Zillow Showcase(estimated)
$764,286

