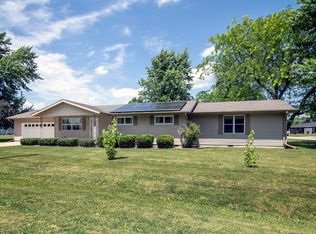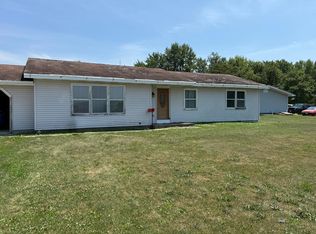Closed
$150,000
201 N 4th St, Danforth, IL 60930
2beds
1,776sqft
Single Family Residence
Built in 1979
7,110.75 Square Feet Lot
$175,700 Zestimate®
$84/sqft
$1,434 Estimated rent
Home value
$175,700
$165,000 - $188,000
$1,434/mo
Zestimate® history
Loading...
Owner options
Explore your selling options
What's special
Much larger then it appears, approx. 1750 SQ/FT, great layout. Large eat in kitchen with breakfast bar and table space. Living room with fireplace lead you onto back patio. Detached 1 car garage, and above ground pool. Detached garage would make great man cave or party area adjacent to the pool. Backyard is privacy fenced. Formal dining room, and family room. Two nice sized bedrooms, and 2.5 bathrooms. Lots of storage throughout. 8 x 7 storage room off garage has wash sink. Formal family room could be converted into a 3rd bedroom. This home is bigger than it looks. Owner has done alot of upgrades in the last 10 years. Roof and gutters 2021. HWH 2016. Sump new 2020. Windows replaced. Conventional financing best.
Zillow last checked: 8 hours ago
Listing updated: January 13, 2023 at 12:20pm
Listing courtesy of:
Cindy Olson-Purdy 815-383-0026,
Berkshire Hathaway HomeServices Speckman Realty,
Brit-Anne Wilkening 815-383-2521,
Berkshire Hathaway HomeServices Speckman Realty
Bought with:
Lee LaMontagne
Coldwell Banker Realty
Source: MRED as distributed by MLS GRID,MLS#: 11633656
Facts & features
Interior
Bedrooms & bathrooms
- Bedrooms: 2
- Bathrooms: 3
- Full bathrooms: 2
- 1/2 bathrooms: 1
Primary bedroom
- Features: Flooring (Carpet), Bathroom (Full)
- Level: Main
- Area: 143 Square Feet
- Dimensions: 11X13
Bedroom 2
- Features: Flooring (Carpet)
- Level: Main
- Area: 182 Square Feet
- Dimensions: 14X13
Dining room
- Features: Flooring (Wood Laminate)
- Level: Main
- Area: 140 Square Feet
- Dimensions: 10X14
Family room
- Features: Flooring (Carpet)
- Level: Main
- Area: 405 Square Feet
- Dimensions: 15X27
Kitchen
- Features: Flooring (Wood Laminate)
- Level: Main
- Area: 120 Square Feet
- Dimensions: 10X12
Laundry
- Features: Flooring (Vinyl)
- Level: Main
- Area: 56 Square Feet
- Dimensions: 7X8
Living room
- Features: Flooring (Wood Laminate)
- Level: Main
- Area: 299 Square Feet
- Dimensions: 13X23
Other
- Features: Flooring (Other)
- Level: Main
- Area: 64 Square Feet
- Dimensions: 8X8
Heating
- Natural Gas
Cooling
- Central Air
Appliances
- Included: Range, Dishwasher, Refrigerator
- Laundry: Main Level
Features
- 1st Floor Bedroom, 1st Floor Full Bath
- Basement: Crawl Space
- Number of fireplaces: 1
Interior area
- Total structure area: 0
- Total interior livable area: 1,776 sqft
Property
Parking
- Total spaces: 3
- Parking features: Concrete, Garage Door Opener, On Site, Garage Owned, Attached, Detached, Garage
- Attached garage spaces: 3
- Has uncovered spaces: Yes
Accessibility
- Accessibility features: No Disability Access
Features
- Stories: 1
- Patio & porch: Deck
- Pool features: Above Ground
- Fencing: Fenced
Lot
- Size: 7,110 sqft
- Dimensions: 92 X 159 X 164
Details
- Parcel number: 17182310030000
- Zoning: SINGL
- Special conditions: None
- Other equipment: Water-Softener Rented, Sump Pump
Construction
Type & style
- Home type: SingleFamily
- Architectural style: Ranch
- Property subtype: Single Family Residence
Materials
- Aluminum Siding
- Foundation: Block
- Roof: Asphalt
Condition
- New construction: No
- Year built: 1979
Details
- Builder model: RANCH
Utilities & green energy
- Electric: Circuit Breakers, 200+ Amp Service
- Sewer: Septic Tank
- Water: Public
Community & neighborhood
Community
- Community features: Street Paved
Location
- Region: Danforth
Other
Other facts
- Listing terms: Cash
- Ownership: Fee Simple
Price history
| Date | Event | Price |
|---|---|---|
| 1/13/2023 | Sold | $150,000-6.2%$84/sqft |
Source: | ||
| 12/21/2022 | Contingent | $159,900$90/sqft |
Source: | ||
| 11/28/2022 | Price change | $159,900-3%$90/sqft |
Source: | ||
| 10/25/2022 | Price change | $164,900-2.9%$93/sqft |
Source: | ||
| 10/17/2022 | Listed for sale | $169,900$96/sqft |
Source: | ||
Public tax history
| Year | Property taxes | Tax assessment |
|---|---|---|
| 2024 | $2,699 +12% | $46,810 +9% |
| 2023 | $2,409 +10.5% | $42,940 +6% |
| 2022 | $2,180 +13% | $40,510 +17% |
Find assessor info on the county website
Neighborhood: 60930
Nearby schools
GreatSchools rating
- NAIroquois West Elementary Sch/DanforthGrades: PK-KDistance: 0.4 mi
- 5/10Iroquois West Middle SchoolGrades: 6-8Distance: 7.4 mi
- 7/10Iroquois West High SchoolGrades: 9-12Distance: 3.7 mi
Schools provided by the listing agent
- District: 10
Source: MRED as distributed by MLS GRID. This data may not be complete. We recommend contacting the local school district to confirm school assignments for this home.

Get pre-qualified for a loan
At Zillow Home Loans, we can pre-qualify you in as little as 5 minutes with no impact to your credit score.An equal housing lender. NMLS #10287.

