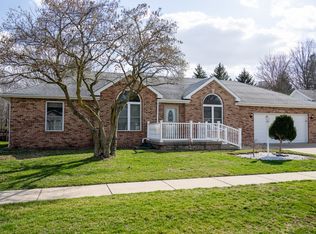Closed
$320,000
201 N Abbey Rd, Urbana, IL 61802
3beds
2,119sqft
Single Family Residence
Built in 1994
-- sqft lot
$325,000 Zestimate®
$151/sqft
$2,441 Estimated rent
Home value
$325,000
$309,000 - $341,000
$2,441/mo
Zestimate® history
Loading...
Owner options
Explore your selling options
What's special
TAKE A CLOSER LOOK AT THIS HOME, NOW AVAILABLE AT A NEW LOWER PRICE! Welcome to a spacious ALL-BRICK RANCH nestled in the well-established Beringer Commons neighborhood. The living room exudes warmth with its gas log fireplace, while a dining area provides space for memorable meals. Recent updates include hardwood floors in living and dining rooms, hallways and the kitchen. Throughout the home, you'll find the enduring quality of solid oak doors, trim, cabinets, and ample closet space. 3 large bedrooms, including an over-sized master suite with a cathedral ceiling, deep walk-in closet, and nice bathroom featuring a Jet Whirlpool Tub, separate shower & double vanities. The 2nd bath boasts a convenient double walk-in shower. Adjacent to the kitchen is versatile room(13x 13) that overlooks the backyard, which could be used as a family/playroom. A cozy nook/sunroom offers access to the large, fully privacy fenced back yard. The laundry room connects to the oversized 2-car garage, complete with a workbench and plenty of storage. Situated on a huge corner lot with lovely landscaping, mature trees, and a large deck, this home offers convenience to local amenities, including shopping, medical facilities, and a golf course. This well-built and maintained home is ready for you to make it your own! Come and see for yourself!
Zillow last checked: 8 hours ago
Listing updated: October 06, 2023 at 11:39am
Listing courtesy of:
Eva Vlach (217)637-0975,
KELLER WILLIAMS-TREC
Bought with:
Nick Taylor, CRB,CRS,GRI
Taylor Realty Associates
Source: MRED as distributed by MLS GRID,MLS#: 11820706
Facts & features
Interior
Bedrooms & bathrooms
- Bedrooms: 3
- Bathrooms: 2
- Full bathrooms: 2
Primary bedroom
- Features: Flooring (Carpet), Window Treatments (Blinds), Bathroom (Full, Double Sink, Whirlpool & Sep Shwr)
- Level: Main
- Area: 255 Square Feet
- Dimensions: 15X17
Bedroom 2
- Features: Flooring (Carpet), Window Treatments (Blinds)
- Level: Main
- Area: 165 Square Feet
- Dimensions: 15X11
Bedroom 3
- Features: Flooring (Carpet), Window Treatments (Blinds)
- Level: Main
- Area: 168 Square Feet
- Dimensions: 12X14
Breakfast room
- Features: Flooring (Vinyl), Window Treatments (Blinds)
- Level: Main
- Area: 117 Square Feet
- Dimensions: 9X13
Dining room
- Features: Flooring (Hardwood), Window Treatments (Blinds)
- Level: Main
- Area: 110 Square Feet
- Dimensions: 10X11
Family room
- Features: Flooring (Carpet), Window Treatments (Blinds)
- Level: Main
- Area: 169 Square Feet
- Dimensions: 13X13
Kitchen
- Features: Kitchen (Eating Area-Breakfast Bar), Flooring (Hardwood)
- Level: Main
- Area: 144 Square Feet
- Dimensions: 12X12
Laundry
- Features: Flooring (Vinyl)
- Level: Main
- Area: 54 Square Feet
- Dimensions: 6X9
Living room
- Features: Flooring (Hardwood), Window Treatments (Blinds)
- Level: Main
- Area: 340 Square Feet
- Dimensions: 17X20
Heating
- Natural Gas, Electric
Cooling
- Central Air
Appliances
- Included: Range, Microwave, Dishwasher, Refrigerator, Washer, Dryer, Disposal
- Laundry: Main Level, In Unit
Features
- Cathedral Ceiling(s), 1st Floor Bedroom, Walk-In Closet(s), Open Floorplan, Pantry
- Flooring: Hardwood
- Windows: Skylight(s)
- Basement: Crawl Space
- Number of fireplaces: 1
- Fireplace features: Gas Log, Living Room
Interior area
- Total structure area: 2,119
- Total interior livable area: 2,119 sqft
- Finished area below ground: 0
Property
Parking
- Total spaces: 4
- Parking features: Concrete, Garage Door Opener, On Site, Garage Owned, Attached, Driveway, Owned, Garage
- Attached garage spaces: 2
- Has uncovered spaces: Yes
Accessibility
- Accessibility features: No Disability Access
Features
- Stories: 1
- Patio & porch: Deck
- Fencing: Fenced
Lot
- Dimensions: 147 X 57 X 168 X 96
- Features: Corner Lot, Cul-De-Sac, Mature Trees
Details
- Parcel number: 912110401001
- Special conditions: None
Construction
Type & style
- Home type: SingleFamily
- Architectural style: Ranch
- Property subtype: Single Family Residence
Materials
- Brick
Condition
- New construction: No
- Year built: 1994
Utilities & green energy
- Sewer: Public Sewer
- Water: Public
Community & neighborhood
Community
- Community features: Lake, Curbs, Sidewalks
Location
- Region: Urbana
- Subdivision: Beringer Commons
HOA & financial
HOA
- Services included: None
Other
Other facts
- Listing terms: Conventional
- Ownership: Fee Simple w/ HO Assn.
Price history
| Date | Event | Price |
|---|---|---|
| 10/6/2023 | Sold | $320,000-4.4%$151/sqft |
Source: | ||
| 9/13/2023 | Contingent | $334,900$158/sqft |
Source: | ||
| 8/29/2023 | Price change | $334,900-4.3%$158/sqft |
Source: | ||
| 7/6/2023 | Listed for sale | $349,900+62.8%$165/sqft |
Source: | ||
| 7/3/2013 | Sold | $214,900$101/sqft |
Source: | ||
Public tax history
| Year | Property taxes | Tax assessment |
|---|---|---|
| 2024 | $8,133 +7% | $84,500 +9.6% |
| 2023 | $7,599 +16.4% | $77,100 +8.6% |
| 2022 | $6,531 +9% | $71,000 +7.3% |
Find assessor info on the county website
Neighborhood: 61802
Nearby schools
GreatSchools rating
- 1/10DR Preston L Williams Jr Elementary SchoolGrades: K-5Distance: 0.7 mi
- 1/10Urbana Middle SchoolGrades: 6-8Distance: 2.1 mi
- 3/10Urbana High SchoolGrades: 9-12Distance: 2.1 mi
Schools provided by the listing agent
- Elementary: Thomas Paine Elementary School
- Middle: Urbana Middle School
- High: Urbana High School
- District: 116
Source: MRED as distributed by MLS GRID. This data may not be complete. We recommend contacting the local school district to confirm school assignments for this home.
Get pre-qualified for a loan
At Zillow Home Loans, we can pre-qualify you in as little as 5 minutes with no impact to your credit score.An equal housing lender. NMLS #10287.
