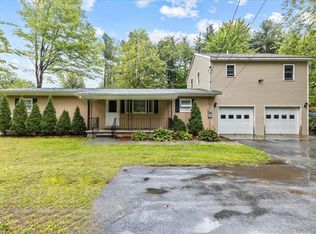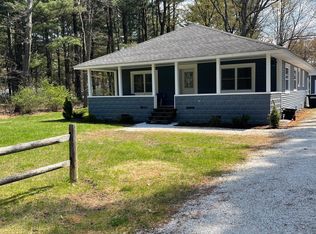Closed
Listed by:
The Malley Group,
KW Vermont Phone:802-488-3499
Bought with: Vermont Real Estate Company
$500,000
201 North Brownell Road, Williston, VT 05495
3beds
1,477sqft
Ranch
Built in 1964
0.92 Acres Lot
$498,400 Zestimate®
$339/sqft
$2,910 Estimated rent
Home value
$498,400
$454,000 - $548,000
$2,910/mo
Zestimate® history
Loading...
Owner options
Explore your selling options
What's special
Welcome to this beautifully updated 3-bedroom home, perfectly situated on nearly an acre of flat, usable land in the heart of Williston. Boasting a huge fenced-in backyard & thoughtful upgrades throughout, this home is move-in ready and offers both comfort & convenience. The tiled entryway leads you into a bright & inviting living room, featuring a large bay window and a cozy wood-burning fireplace with glass doors & painted brick surround. Updated lighting, fresh paint & new flooring flow throughout the home, enhancing its modern charm. The galley-style kitchen is a standout, equipped with maple cabinetry, newer appliances (2024), a brand new microwave, under-cabinet lighting, a tiled backsplash & a gorgeous walk-in pantry. Just off the kitchen, a dining area connects seamlessly to the living spaces, ideal for everyday meals or casual entertaining. At the rear of the home, a cozy family room leads to a screened-in porch where you can enjoy summer evenings in peace. The primary bedroom comfortably fits a king-sized bed and includes an en suite bathroom with a shower & built-in storage. Two additional bedrooms and a second updated full bath with a new vanity complete the layout. Additional highlights include central air, a brand new washer, newer gas furnace (2022) and a layout designed for effortless single-level living. Located just minutes from Williston Road, I-89, schools, shopping & dining, this home offers the perfect blend of comfort and accessibility.
Zillow last checked: 8 hours ago
Listing updated: September 18, 2025 at 11:40am
Listed by:
The Malley Group,
KW Vermont Phone:802-488-3499
Bought with:
Brian Kitchens
Vermont Real Estate Company
Source: PrimeMLS,MLS#: 5050157
Facts & features
Interior
Bedrooms & bathrooms
- Bedrooms: 3
- Bathrooms: 2
- Full bathrooms: 1
- 3/4 bathrooms: 1
Heating
- Natural Gas, Wood, Forced Air, Hot Air
Cooling
- Central Air
Appliances
- Included: Dishwasher, Dryer, Microwave, Gas Range, Refrigerator, Washer, Gas Water Heater, Rented Water Heater
- Laundry: Laundry Hook-ups, In Basement
Features
- Dining Area, Kitchen/Dining, Walk-in Pantry
- Flooring: Carpet, Hardwood, Tile, Vinyl Plank
- Basement: Full,Slab,Storage Space,Unfinished,Basement Stairs,Interior Entry
- Has fireplace: Yes
- Fireplace features: Wood Burning
Interior area
- Total structure area: 2,667
- Total interior livable area: 1,477 sqft
- Finished area above ground: 1,477
- Finished area below ground: 0
Property
Parking
- Total spaces: 2
- Parking features: Paved, Driveway, Garage
- Garage spaces: 2
- Has uncovered spaces: Yes
Features
- Levels: One
- Stories: 1
- Patio & porch: Screened Porch
- Fencing: Full
- Frontage length: Road frontage: 193
Lot
- Size: 0.92 Acres
- Features: Landscaped, Near Shopping, Near Public Transit
Details
- Parcel number: 75924110214
- Zoning description: Residential
Construction
Type & style
- Home type: SingleFamily
- Architectural style: Ranch
- Property subtype: Ranch
Materials
- Board and Batten Exterior, Clapboard Exterior, Wood Siding
- Foundation: Block, Concrete, Concrete Slab
- Roof: Architectural Shingle
Condition
- New construction: No
- Year built: 1964
Utilities & green energy
- Electric: Circuit Breakers
- Sewer: Public Sewer
- Utilities for property: Cable, Gas On-Site
Community & neighborhood
Security
- Security features: Carbon Monoxide Detector(s), HW/Batt Smoke Detector
Location
- Region: Williston
Price history
| Date | Event | Price |
|---|---|---|
| 9/18/2025 | Sold | $500,000$339/sqft |
Source: | ||
| 9/4/2025 | Contingent | $500,000$339/sqft |
Source: | ||
| 7/7/2025 | Listed for sale | $500,000+87.6%$339/sqft |
Source: | ||
| 8/23/2017 | Sold | $266,500$180/sqft |
Source: Public Record Report a problem | ||
Public tax history
| Year | Property taxes | Tax assessment |
|---|---|---|
| 2024 | -- | -- |
| 2023 | -- | -- |
| 2022 | -- | -- |
Find assessor info on the county website
Neighborhood: 05495
Nearby schools
GreatSchools rating
- 7/10Williston SchoolsGrades: PK-8Distance: 2.7 mi
- 10/10Champlain Valley Uhsd #15Grades: 9-12Distance: 8.1 mi
Schools provided by the listing agent
- Elementary: Allen Brook Elementary School
- Middle: Williston Central School
- High: Champlain Valley UHSD #15
- District: Williston School District
Source: PrimeMLS. This data may not be complete. We recommend contacting the local school district to confirm school assignments for this home.
Get pre-qualified for a loan
At Zillow Home Loans, we can pre-qualify you in as little as 5 minutes with no impact to your credit score.An equal housing lender. NMLS #10287.

