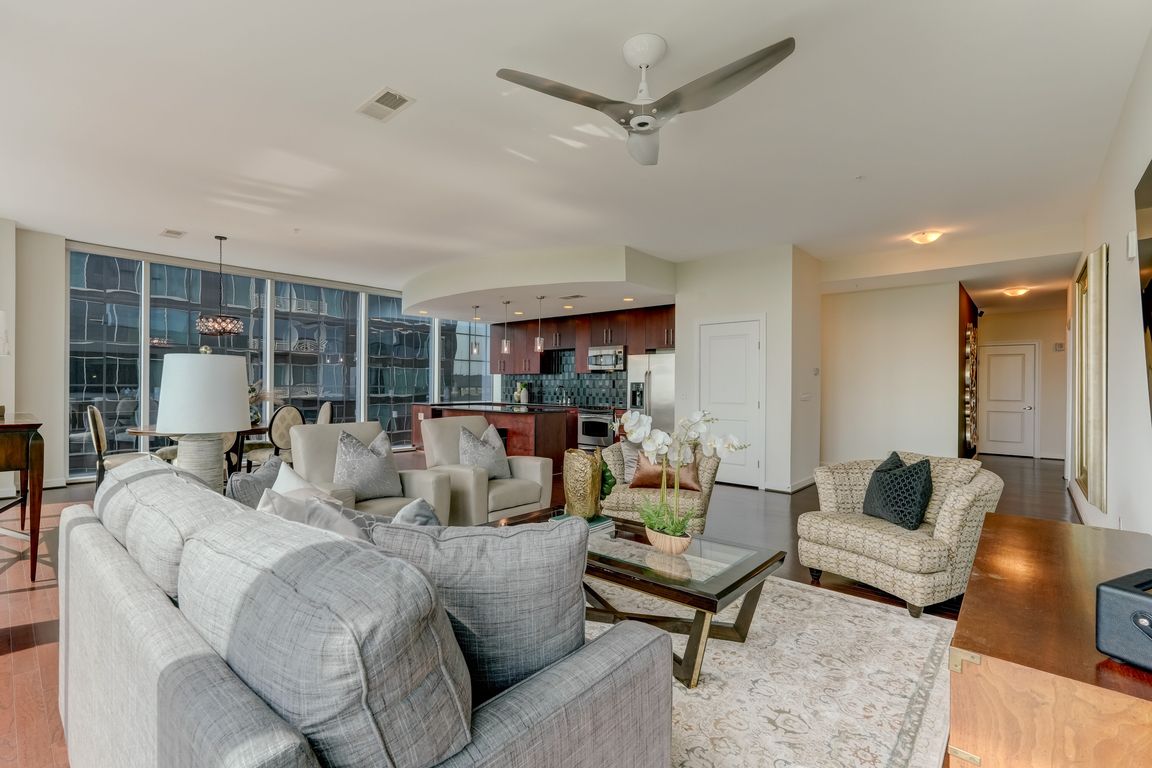
For salePrice cut: $30K (7/18)
$595,000
3beds
2,421sqft
201 N Elm St STE 507, Greensboro, NC 27401
3beds
2,421sqft
Stick/site built, residential, condominium
Built in 2009
4 Garage spaces
$1,144 monthly HOA fee
What's special
High ceilingsCorner unitHardwood flooringWalk-in showerOpen-concept kitchenPrivate balconyFloor-to-ceiling windows
Discover this beautiful luxury condominium on the 5th floor of the esteemed Center Pointe building in vibrant downtown Greensboro. This rare corner unit features 4 covered PARKING spaces- 2 deeded and 2 included in HOA, along with a 10X10 STORAGE unit for convenience. High ceilings & floor-to-ceiling windows frame stunning sunrise ...
- 163 days |
- 555 |
- 25 |
Source: Triad MLS,MLS#: 1179124 Originating MLS: Greensboro
Originating MLS: Greensboro
Travel times
Living Room
Kitchen
Primary Bedroom
Zillow last checked: 7 hours ago
Listing updated: October 10, 2025 at 10:28am
Listed by:
Melissa Greer 336-337-5233,
Berkshire Hathaway HomeServices Yost & Little Realty
Source: Triad MLS,MLS#: 1179124 Originating MLS: Greensboro
Originating MLS: Greensboro
Facts & features
Interior
Bedrooms & bathrooms
- Bedrooms: 3
- Bathrooms: 3
- Full bathrooms: 3
- Main level bathrooms: 3
Primary bedroom
- Level: Main
- Dimensions: 17.17 x 15.08
Bedroom 2
- Level: Main
- Dimensions: 15.08 x 14.25
Bedroom 3
- Level: Main
- Dimensions: 13.75 x 13.5
Dining room
- Level: Main
- Dimensions: 11.5 x 10.75
Kitchen
- Level: Main
- Dimensions: 16.75 x 9.58
Living room
- Level: Main
- Dimensions: 22.25 x 19.58
Heating
- Heat Pump, Zoned, Electric
Cooling
- Central Air, Zoned
Appliances
- Included: Microwave, Dishwasher, Disposal, Free-Standing Range, Cooktop, Electric Water Heater
- Laundry: Dryer Connection, Main Level, Washer Hookup
Features
- Dead Bolt(s), Soaking Tub, Kitchen Island, Pantry, Separate Shower, Solid Surface Counter
- Flooring: Carpet, Tile, Wood
- Doors: Insulated Doors
- Windows: Insulated Windows
- Has basement: No
- Has fireplace: No
Interior area
- Total structure area: 2,421
- Total interior livable area: 2,421 sqft
- Finished area above ground: 2,421
Video & virtual tour
Property
Parking
- Total spaces: 4
- Parking features: Lighted, Deck, Paved
- Garage spaces: 4
Accessibility
- Accessibility features: Accessible Elevator Installed
Features
- Levels: One
- Stories: 1
- Entry location: Upper
- Exterior features: Balcony
- Pool features: None
Lot
- Size: 0.01 Acres
- Features: City Lot, Near Public Transit, Not in Flood Zone
Details
- Parcel number: 0000147
- Zoning: CB
- Special conditions: Owner Sale
Construction
Type & style
- Home type: Condo
- Property subtype: Stick/Site Built, Residential, Condominium
Materials
- See Remarks
- Foundation: Slab
Condition
- Year built: 2009
Utilities & green energy
- Sewer: Public Sewer
- Water: Public
Community & HOA
Community
- Security: Smoke Detector(s)
- Subdivision: Center Pointe
HOA
- Has HOA: Yes
- HOA fee: $1,144 monthly
Location
- Region: Greensboro
Financial & listing details
- Tax assessed value: $570,700
- Annual tax amount: $8,521
- Date on market: 5/4/2025
- Listing agreement: Exclusive Right To Sell
- Listing terms: Cash,Other