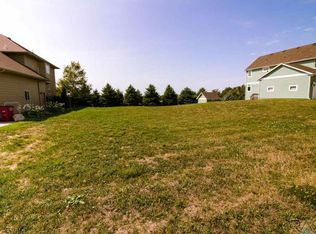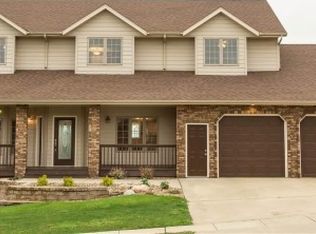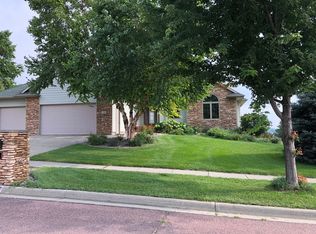This 5 Bdrm 3 bath home is designed with entertaining in mind. The Kitchen-Living-Dining room has 16ft ceilings and 250+sq ft of windows leading to the multi-purpose deck. The Deck/Patio/Paver Patio include areas for sitting, hot tub, fire pit and simple relaxation in 1,300+ sq ft of space! A Majestic stairway leads to a Huge 26x15 Master Bedroom Suite that includes a sitting area and a private sitting deck for late night views of the Brandon lights. The Master Bath Suite includes His and Hers walk-in closets, lengthy double sink vanity, make-up vanity, tiled walk-in shower and soaking tub for a hotel suite feel. A wide Stairway leads to the LL with a 30x26 family room w/a theater room & tiered seating, gas fireplace, bar area with frig/sink. Special features include dark stained Bullseye Cabinetry with rope lighting throughout the home, wide trim and six panel doors. The 3 stall Garage w/hot&cold<br /><br />Listed With Todd Headrick, HJN Team Real Estate
This property is off market, which means it's not currently listed for sale or rent on Zillow. This may be different from what's available on other websites or public sources.



