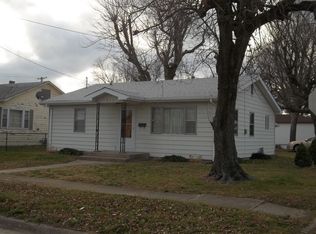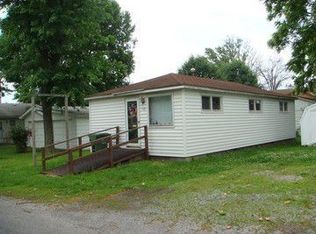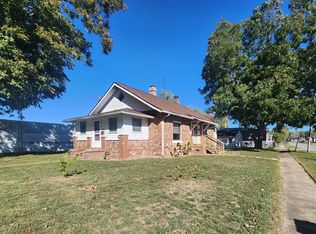Sold for $165,000 on 07/21/25
$165,000
201 N Maple St, Christopher, IL 62822
3beds
1,380sqft
Single Family Residence, Residential
Built in 1940
7,200 Square Feet Lot
$165,700 Zestimate®
$120/sqft
$1,242 Estimated rent
Home value
$165,700
Estimated sales range
Not available
$1,242/mo
Zestimate® history
Loading...
Owner options
Explore your selling options
What's special
Welcome to your new home! This delightful property offers a comfortable and updated living space. Enjoy three bedrooms and two bathrooms designed to balance both style and function. The open living area and efficient kitchen space provide the perfect setting for everyday living and entertaining alike. Step outside into the fenced backyard, your personal oasis ideal for gardening or simply soaking up the sunshine. The basement offers safety during storms and extra space for storage, ensuring your peace of mind. An oversized carport simplifies your daily routine by protecting your vehicle from the elements and making unloading groceries effortless. For those inspired by nature, the nearby Rend Lake provides an easy getaway. This house is more than just a place to stay—it's a place to live fully and love. Are you ready to call it home?
Zillow last checked: 8 hours ago
Listing updated: July 21, 2025 at 01:12pm
Listed by:
CHRISTY POWERS 618-922-6000,
PROPERTY WITH TLC, LLC
Bought with:
RONNELL KAROSKI, 475148477
MCCOLLUM REAL ESTATE WF
Source: RMLS Alliance,MLS#: EB457842 Originating MLS: Egyptian Board of REALTORS
Originating MLS: Egyptian Board of REALTORS

Facts & features
Interior
Bedrooms & bathrooms
- Bedrooms: 3
- Bathrooms: 3
- Full bathrooms: 3
Bedroom 1
- Level: Main
- Dimensions: 13ft 0in x 13ft 0in
Bedroom 2
- Level: Main
- Dimensions: 13ft 0in x 10ft 6in
Bedroom 3
- Level: Main
- Dimensions: 10ft 3in x 9ft 1in
Other
- Area: 0
Additional room
- Description: Bath
- Level: Main
- Dimensions: 8ft 5in x 8ft 4in
Additional room 2
- Description: Bath
- Level: Main
- Dimensions: 8ft 5in x 7ft 5in
Kitchen
- Level: Main
- Dimensions: 13ft 6in x 9ft 0in
Living room
- Level: Main
- Dimensions: 21ft 0in x 18ft 0in
Main level
- Area: 1380
Heating
- Has Heating (Unspecified Type)
Cooling
- Central Air
Appliances
- Included: Dishwasher, Range, Refrigerator
Features
- Basement: Partially Finished
Interior area
- Total structure area: 1,380
- Total interior livable area: 1,380 sqft
Property
Parking
- Parking features: Carport, Gravel, Oversized
- Has carport: Yes
Lot
- Size: 7,200 sqft
- Dimensions: 60 x 120
- Features: Corner Lot, Level
Details
- Parcel number: 0625182009
Construction
Type & style
- Home type: SingleFamily
- Architectural style: Ranch
- Property subtype: Single Family Residence, Residential
Materials
- Frame, Vinyl Siding
- Foundation: Block
- Roof: Shingle
Condition
- New construction: No
- Year built: 1940
Utilities & green energy
- Sewer: Public Sewer
- Water: Public
Community & neighborhood
Location
- Region: Christopher
- Subdivision: None
Price history
| Date | Event | Price |
|---|---|---|
| 7/21/2025 | Sold | $165,000$120/sqft |
Source: | ||
| 6/5/2025 | Contingent | $165,000$120/sqft |
Source: | ||
| 5/28/2025 | Price change | $165,000-17.3%$120/sqft |
Source: | ||
| 5/7/2025 | Listed for sale | $199,500+102.5%$145/sqft |
Source: | ||
| 2/1/2021 | Listing removed | -- |
Source: Owner | ||
Public tax history
| Year | Property taxes | Tax assessment |
|---|---|---|
| 2024 | $678 -10.1% | $26,255 +16% |
| 2023 | $755 -7.6% | $22,635 +14% |
| 2022 | $817 +221.6% | $19,855 +158.5% |
Find assessor info on the county website
Neighborhood: 62822
Nearby schools
GreatSchools rating
- 7/10Christopher Elementary SchoolGrades: PK-8Distance: 0.5 mi
- 5/10Christopher High SchoolGrades: 9-12Distance: 0.7 mi
Schools provided by the listing agent
- Elementary: Christopher Elementary School
- Middle: Christopher
- High: Christopher High School
Source: RMLS Alliance. This data may not be complete. We recommend contacting the local school district to confirm school assignments for this home.

Get pre-qualified for a loan
At Zillow Home Loans, we can pre-qualify you in as little as 5 minutes with no impact to your credit score.An equal housing lender. NMLS #10287.


