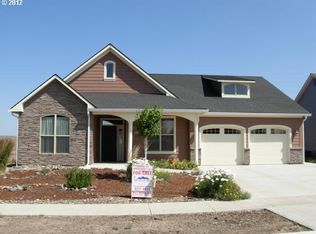Sold
$482,000
201 NE Claire St, Enterprise, OR 97828
3beds
1,718sqft
Residential, Single Family Residence
Built in 2008
9,147.6 Square Feet Lot
$474,900 Zestimate®
$281/sqft
$1,595 Estimated rent
Home value
$474,900
Estimated sales range
Not available
$1,595/mo
Zestimate® history
Loading...
Owner options
Explore your selling options
What's special
Well cared for home in quiet Field Crest Estates. Watch the colors change across the sweeping pastoral view off the back yard and mountain view from the front. Great sunrises, sunsets and starry night skies from this hilltop location. Many recent updates including Malarkey 30 year roof 2022, new chain link fence. Back yard is fenced with wood privacy fencing, front with new bronze color chain link. Corian counters throughout home. Engineered hardwood floors in living area. New carpet in primary bedroom 2022. Tile floors in baths. Glowing solid wood doors and trims, fresh paint in most of interior. The great room is spacious and wonderfully set up for entertaining. An electric fireplace offers both ambiance and warmth and there is an inset above it for your flat screen TV. 441 SF attached garage with new man door. Hardwired internet in 3 areas of home. 900 MG thru Ziply designed for the needs of those who work from home.Furnace tune up April 2024. This home is move in ready, call today to set your appointment to view.
Zillow last checked: 8 hours ago
Listing updated: August 23, 2024 at 07:23am
Listed by:
Michele Baird 541-398-1377,
Ruby Peak Realty, Inc.
Bought with:
Michele Baird, 961100174
Ruby Peak Realty, Inc.
Source: RMLS (OR),MLS#: 24663561
Facts & features
Interior
Bedrooms & bathrooms
- Bedrooms: 3
- Bathrooms: 2
- Full bathrooms: 2
- Main level bathrooms: 2
Primary bedroom
- Features: Bathroom, Walkin Closet
- Level: Main
- Area: 165
- Dimensions: 15 x 11
Bedroom 2
- Level: Main
- Area: 100
- Dimensions: 10 x 10
Bedroom 3
- Level: Main
- Area: 110
- Dimensions: 10 x 11
Dining room
- Level: Main
- Area: 156
- Dimensions: 13 x 12
Kitchen
- Features: Sliding Doors
- Level: Main
- Area: 210
- Width: 15
Living room
- Level: Main
- Area: 357
- Dimensions: 17 x 21
Heating
- Forced Air, Heat Pump
Cooling
- Heat Pump
Appliances
- Included: Dishwasher, Free-Standing Range, Free-Standing Refrigerator, Washer/Dryer, Electric Water Heater
- Laundry: Laundry Room
Features
- Bathroom, Walk-In Closet(s)
- Flooring: Engineered Hardwood, Tile, Wall to Wall Carpet
- Doors: Sliding Doors
- Windows: Double Pane Windows, Vinyl Frames
- Basement: Crawl Space
- Number of fireplaces: 1
- Fireplace features: Electric
Interior area
- Total structure area: 1,718
- Total interior livable area: 1,718 sqft
Property
Parking
- Total spaces: 2
- Parking features: Driveway, Attached
- Attached garage spaces: 2
- Has uncovered spaces: Yes
Features
- Levels: One
- Stories: 1
- Patio & porch: Patio
- Has view: Yes
- View description: Mountain(s)
Lot
- Size: 9,147 sqft
- Dimensions: 91 x 100
- Features: Level, SqFt 7000 to 9999
Details
- Parcel number: 9155
Construction
Type & style
- Home type: SingleFamily
- Property subtype: Residential, Single Family Residence
Materials
- Cement Siding
- Foundation: Concrete Perimeter
- Roof: Composition
Condition
- Resale
- New construction: No
- Year built: 2008
Utilities & green energy
- Sewer: Public Sewer
- Water: Public
- Utilities for property: Cable Connected, DSL
Community & neighborhood
Location
- Region: Enterprise
Other
Other facts
- Listing terms: Cash,Conventional,FHA,USDA Loan,VA Loan
- Road surface type: Paved
Price history
| Date | Event | Price |
|---|---|---|
| 8/22/2024 | Sold | $482,000$281/sqft |
Source: | ||
| 7/23/2024 | Pending sale | $482,000$281/sqft |
Source: | ||
| 6/5/2024 | Listed for sale | $482,000+5.5%$281/sqft |
Source: | ||
| 6/17/2022 | Sold | $457,000-0.4%$266/sqft |
Source: | ||
| 5/18/2022 | Pending sale | $459,000$267/sqft |
Source: | ||
Public tax history
| Year | Property taxes | Tax assessment |
|---|---|---|
| 2024 | $3,536 +2.9% | $226,920 +3% |
| 2023 | $3,436 +3% | $220,311 +3% |
| 2022 | $3,335 +2.7% | $213,895 +3% |
Find assessor info on the county website
Neighborhood: 97828
Nearby schools
GreatSchools rating
- 8/10Enterprise Elementary SchoolGrades: K-6Distance: 0.7 mi
- 6/10Enterprise High SchoolGrades: 7-12Distance: 0.7 mi
Schools provided by the listing agent
- Elementary: Enterprise
- Middle: Enterprise
- High: Enterprise
Source: RMLS (OR). This data may not be complete. We recommend contacting the local school district to confirm school assignments for this home.

Get pre-qualified for a loan
At Zillow Home Loans, we can pre-qualify you in as little as 5 minutes with no impact to your credit score.An equal housing lender. NMLS #10287.
