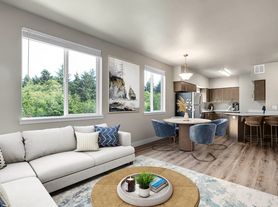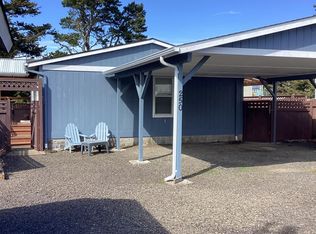201 NW 8th St. Newport, OR
Available options: Furnished, partially furnished or empty depending on needs.
Contemporary Craftsman 2,012 sq/ft - 3BR, 2.5 Bath + Office
Interior Features:
Solid Oak Flooring
9' Ceilings on main level - vaulted LR and master BR
Central gas heating system
Main level office with French doors
Large gourmet kitchen with premium appliances, center island, custom maple
cabinets with quartz counters and full glass tile backsplash.
Open concept kitchen, dining and living room
Valor gas fireplace with stone surround and mahogany mantle
Wired for surround sound with Bowers & Wilkins rear ceiling speakers.
Laundry room with custom maple cabinets, quartz counters and utility sink
Solid core doors throughout with solid wood trimmed (painted)
Vein cut travertine tile floors in laundry room and bathrooms
Premium lighting fixtures throughout
Kohler sinks, faucets and fixtures throughout
Master bathroom with dual sinks, custom shower with frameless glass shower doors
and separate water closet
Two car garage with remote door and tankless water heater
Solid wood staircase - oak steps with hemlock railing
Solid wood trimmed windows - hemlock with natural finish
Premium berber carpet and pad in all bedrooms
Shared bathroom with jetted tub, travertine floors, maple cabinets and quartz counters
Exterior Features:
Triple pane windows - superior insulation value and noise reduction
Owens Corning 40yr. Architectural roofing
Hardi siding with two-tone paint color
Wood trimmed windows
Covered front porch with cedar decking and wood soffit
Covered rear deck in cedar with wood soffits and natural gas supply for grill
Cedar fenced sides and back yard
Tenant pays all utilities and maintains yard. No smoking.
House for rent
Accepts Zillow applications
$3,900/mo
201 NW 8th St, Newport, OR 97365
3beds
2,011sqft
Price may not include required fees and charges.
Single family residence
Available now
Cats, small dogs OK
In unit laundry
Attached garage parking
Forced air
What's special
Tankless water heaterCentral gas heating systemHemlock with natural finishWood trimmed windowsSolid wood trimmed windowsTriple pane windowsTravertine floors
- 60 days |
- -- |
- -- |
Zillow last checked: 11 hours ago
Listing updated: December 08, 2025 at 10:25am
Travel times
Facts & features
Interior
Bedrooms & bathrooms
- Bedrooms: 3
- Bathrooms: 3
- Full bathrooms: 2
- 1/2 bathrooms: 1
Heating
- Forced Air
Appliances
- Included: Dishwasher, Dryer, Freezer, Microwave, Oven, Refrigerator, Washer
- Laundry: In Unit
Features
- Flooring: Carpet, Hardwood, Tile
Interior area
- Total interior livable area: 2,011 sqft
Property
Parking
- Parking features: Attached
- Has attached garage: Yes
- Details: Contact manager
Features
- Exterior features: Electric Vehicle Charging Station, Heating system: Forced Air, No Utilities included in rent
Details
- Parcel number: 111105CD0020100
Construction
Type & style
- Home type: SingleFamily
- Property subtype: Single Family Residence
Community & HOA
Location
- Region: Newport
Financial & listing details
- Lease term: 1 Year
Price history
| Date | Event | Price |
|---|---|---|
| 10/24/2025 | Listed for rent | $3,900$2/sqft |
Source: Zillow Rentals | ||
| 9/1/2022 | Listing removed | -- |
Source: | ||
| 6/18/2022 | Price change | $699,000-3.6%$348/sqft |
Source: | ||
| 5/4/2022 | Listed for sale | $725,000+5.2%$361/sqft |
Source: | ||
| 12/21/2021 | Listing removed | -- |
Source: John L Scott Real Estate | ||
Neighborhood: 97365
Nearby schools
GreatSchools rating
- 4/10Sam Case ElementaryGrades: 3-5Distance: 0.5 mi
- 2/10Newport Middle SchoolGrades: 6-8Distance: 0.6 mi
- 6/10Newport High SchoolGrades: 9-12Distance: 0.5 mi

