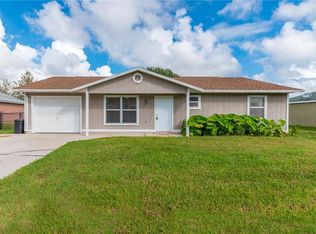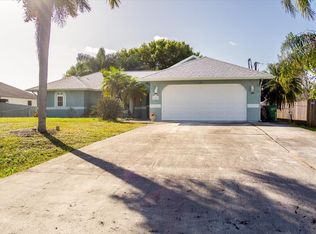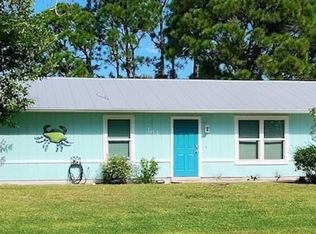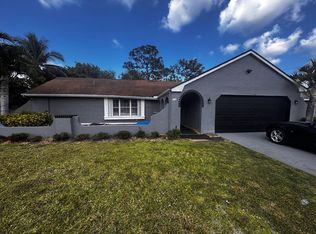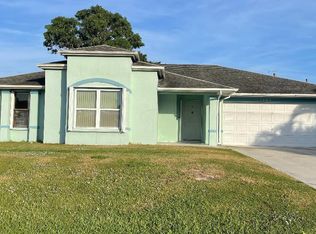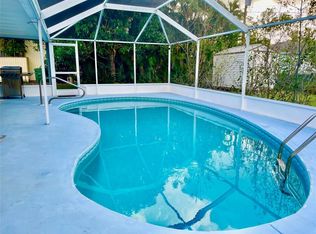Location, space, and freedom all in one! Welcome to 201 NW Goldcoast Ave, a stunning corner lot home with NO HOA, strategically located in the heart of Port Saint Lucie. This beautifully maintained 3 bedroom, 2 bath single-family home is move-in ready and waiting for you! Enjoy a split floor plan with spacious living areas, abundant natural light, and a large backyard perfect for entertaining, BBQs, or simply relaxing under the Florida sun Featuring a modern kitchen with stainless steel appliances, plenty of storage, and comfortable living throughout. You’ll also love the 2-car garage, dedicated laundry area, and the peaceful vibe of the neighborhood And here’s the best part just 10 miles from the beautiful beaches of Jensen Beach and Fort Pierce! Conveniently located near top-rated schools, shopping centers, and major highways, this home offers privacy, space, and total freedom with no HOA restrictions ideal for first-time buyers, upgraders, or savvy investors Don’t miss your chance to have it all location, style, and freedom in one perfect Florida home!
For sale
$385,000
201 NW Goldcoast Ave, Port Saint Lucie, FL 34983
3beds
1,410sqft
Est.:
Single Family Residence
Built in 2006
0.29 Acres Lot
$-- Zestimate®
$273/sqft
$-- HOA
What's special
Abundant natural lightLarge backyardDedicated laundry areaCorner lotSplit floor planModern kitchenStainless steel appliances
- 259 days |
- 66 |
- 7 |
Zillow last checked: 8 hours ago
Listing updated: October 09, 2025 at 06:56am
Listing Provided by:
Sarayen Salloum 772-501-6611,
LA ROSA REALTY PRESTIGE 863-940-4850
Source: Stellar MLS,MLS#: S5124184 Originating MLS: Lakeland
Originating MLS: Lakeland

Tour with a local agent
Facts & features
Interior
Bedrooms & bathrooms
- Bedrooms: 3
- Bathrooms: 2
- Full bathrooms: 2
Primary bedroom
- Features: Built-in Closet
- Level: First
- Area: 156 Square Feet
- Dimensions: 13x12
Bedroom 2
- Features: Built-in Closet
- Level: First
- Area: 120 Square Feet
- Dimensions: 12x10
Bedroom 3
- Features: Built-in Closet
- Level: First
- Area: 110 Square Feet
- Dimensions: 11x10
Primary bathroom
- Level: First
- Area: 156 Square Feet
- Dimensions: 12x13
Bathroom 2
- Level: First
- Area: 96 Square Feet
- Dimensions: 8x12
Kitchen
- Features: Linen Closet
- Level: First
- Area: 64 Square Feet
- Dimensions: 8x8
Laundry
- Level: First
- Area: 96 Square Feet
- Dimensions: 8x12
Living room
- Level: First
- Area: 180 Square Feet
- Dimensions: 15x12
Heating
- None
Cooling
- Central Air
Appliances
- Included: Dishwasher, Dryer, Microwave, Range, Washer
- Laundry: Laundry Closet
Features
- Open Floorplan
- Flooring: Ceramic Tile
- Doors: Outdoor Kitchen
- Has fireplace: No
- Common walls with other units/homes: Corner Unit
Interior area
- Total structure area: 2,286
- Total interior livable area: 1,410 sqft
Video & virtual tour
Property
Parking
- Total spaces: 2
- Parking features: Garage - Attached
- Attached garage spaces: 2
Features
- Levels: One
- Stories: 1
- Exterior features: Outdoor Kitchen
Lot
- Size: 0.29 Acres
Details
- Parcel number: 342062018790002
- Zoning: RS-2 PSL
- Special conditions: None
Construction
Type & style
- Home type: SingleFamily
- Property subtype: Single Family Residence
Materials
- Block, Concrete
- Foundation: Slab
- Roof: Shingle
Condition
- New construction: No
- Year built: 2006
Utilities & green energy
- Sewer: Public Sewer
- Water: Public
- Utilities for property: Public
Community & HOA
Community
- Subdivision: PORT ST LUCIE SEC 25
HOA
- Has HOA: No
- Pet fee: $0 monthly
Location
- Region: Port Saint Lucie
Financial & listing details
- Price per square foot: $273/sqft
- Tax assessed value: $337,500
- Annual tax amount: $8,203
- Date on market: 4/6/2025
- Cumulative days on market: 214 days
- Listing terms: Cash,Conventional,FHA,VA Loan
- Ownership: Fee Simple
- Total actual rent: 0
- Road surface type: Asphalt
Estimated market value
Not available
Estimated sales range
Not available
Not available
Price history
Price history
| Date | Event | Price |
|---|---|---|
| 7/25/2025 | Price change | $385,000-3.8%$273/sqft |
Source: | ||
| 5/28/2025 | Price change | $400,000-2.4%$284/sqft |
Source: | ||
| 4/7/2025 | Listed for sale | $410,000+127.8%$291/sqft |
Source: | ||
| 11/19/2013 | Listing removed | $1,050$1/sqft |
Source: Real Living Realty Unlimited #RX-9987045 Report a problem | ||
| 10/30/2013 | Price change | $1,050-4.5%$1/sqft |
Source: Realty Unlimited, Inc. Report a problem | ||
Public tax history
Public tax history
| Year | Property taxes | Tax assessment |
|---|---|---|
| 2024 | $8,203 +3.3% | $337,500 +5.1% |
| 2023 | $7,940 +12.7% | $321,200 +14.1% |
| 2022 | $7,046 +135.3% | $281,400 +90.7% |
Find assessor info on the county website
BuyAbility℠ payment
Est. payment
$2,676/mo
Principal & interest
$1848
Property taxes
$693
Home insurance
$135
Climate risks
Neighborhood: Northport Village
Nearby schools
GreatSchools rating
- 5/10Northport K-8 SchoolGrades: PK-8Distance: 0.8 mi
- 4/10Fort Pierce Central High SchoolGrades: 8-12Distance: 3.8 mi
- 6/10Parkway Elementary SchoolGrades: PK-5Distance: 1.3 mi
- Loading
- Loading
