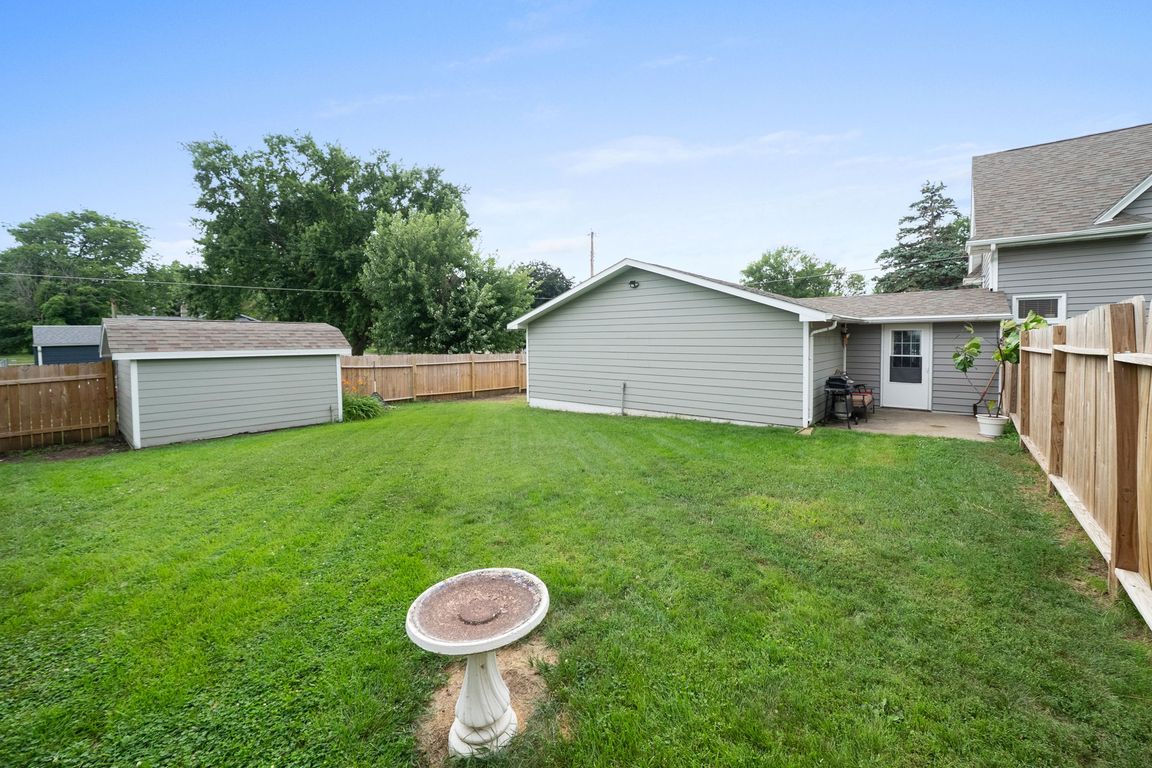
For salePrice cut: $11K (10/22)
$278,000
3beds
1,361sqft
201 Nidaros Ave, Baltic, SD 57003
3beds
1,361sqft
Single family residence
Built in 1890
0.30 Acres
2 Garage spaces
$204 price/sqft
What's special
Corner-lot homeFully fenced backyardCenter islandCharacter and curb appealModern updatesNew flooringStylish kitchen
Charming and updated, this corner-lot home in the highly desirable town of Baltic is full of character and curb appeal. Clean, inviting, and move-in ready, the home blends small-town charm with modern updates throughout. The main level features a comfortable living and dining area, a bedroom, and a full bath, along ...
- 103 days |
- 905 |
- 26 |
Source: Realtor Association of the Sioux Empire,MLS#: 22506137
Travel times
Living Room
Kitchen
Dining Room
Zillow last checked: 8 hours ago
Listing updated: October 31, 2025 at 08:52am
Listed by:
Kayla J Corner,
Berkshire Hathaway HomeServices Midwest Realty - Sioux Falls
Source: Realtor Association of the Sioux Empire,MLS#: 22506137
Facts & features
Interior
Bedrooms & bathrooms
- Bedrooms: 3
- Bathrooms: 2
- Full bathrooms: 1
- 3/4 bathrooms: 1
Heating
- Natural Gas
Cooling
- Central Air
Appliances
- Included: Dishwasher, Electric Range, Refrigerator
Features
- Master Downstairs
- Flooring: Carpet, Laminate, Vinyl
- Basement: Full
Interior area
- Total interior livable area: 1,361 sqft
- Finished area above ground: 1,361
- Finished area below ground: 0
Property
Parking
- Total spaces: 2
- Parking features: Garage
- Garage spaces: 2
Features
- Levels: One and One Half
- Patio & porch: Patio
- Fencing: Partial
Lot
- Size: 0.3 Acres
- Dimensions: 13,199
- Features: Corner Lot
Details
- Additional structures: Shed(s)
- Parcel number: 20280
Construction
Type & style
- Home type: SingleFamily
- Property subtype: Single Family Residence
Materials
- Vinyl Siding
- Foundation: Block
- Roof: Composition
Condition
- Year built: 1890
Utilities & green energy
- Sewer: Public Sewer
- Water: Public
Community & HOA
Community
- Subdivision: Langness First
HOA
- Has HOA: No
Location
- Region: Baltic
Financial & listing details
- Price per square foot: $204/sqft
- Tax assessed value: $189,700
- Annual tax amount: $2,894
- Date on market: 8/8/2025
- Road surface type: Curb and Gutter