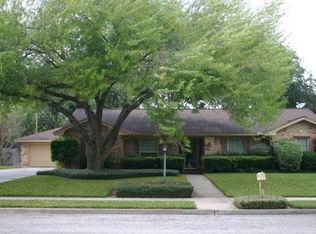Closed
Price Unknown
201 Nottingham Dr, Victoria, TX 77904
4beds
2,556sqft
Single Family Residence
Built in 1974
0.35 Acres Lot
$253,400 Zestimate®
$--/sqft
$2,408 Estimated rent
Home value
$253,400
$215,000 - $299,000
$2,408/mo
Zestimate® history
Loading...
Owner options
Explore your selling options
What's special
Large home on a large corner lot in a desired neighborhood of Castle Hills. Close to school and shopping. This home has many upgrades throughout such as recessed lighting, new bathroom vents and new light fixtures. This 4 bedroom home has an indoor laundry and plenty of space for a growing family.
Zillow last checked: 8 hours ago
Listing updated: November 03, 2024 at 06:10am
Listed by:
Lizz Garza 361-578-3623,
Woolson Real Estate Inc
Bought with:
Tracy Graves, TREC #0560439
RE/MAX Land & Homes
Source: Central Texas MLS,MLS#: 559338 Originating MLS: Victoria Area Association of REALTORS
Originating MLS: Victoria Area Association of REALTORS
Facts & features
Interior
Bedrooms & bathrooms
- Bedrooms: 4
- Bathrooms: 3
- Full bathrooms: 2
- 1/2 bathrooms: 1
Heating
- Central, Electric
Cooling
- Central Air, Electric, 1 Unit
Appliances
- Included: Dishwasher, Electric Range, Disposal, Gas Water Heater, Oven, Range Hood, Vented Exhaust Fan, Water Heater, Some Electric Appliances, Range
- Laundry: Washer Hookup, Electric Dryer Hookup, Inside, Laundry in Utility Room, Laundry Room
Features
- All Bedrooms Down, Beamed Ceilings, Bookcases, Ceiling Fan(s), Chandelier, Carbon Monoxide Detector, Dining Area, Separate/Formal Dining Room, Entrance Foyer, Primary Downstairs, Multiple Living Areas, MultipleDining Areas, Main Level Primary, Multiple Closets, Pull Down Attic Stairs, Permanent Attic Stairs, Recessed Lighting, Soaking Tub, Smart Thermostat, Tub Shower, Vanity
- Flooring: Carpet, Laminate
- Attic: Access Only,Pull Down Stairs,Permanent Stairs
- Number of fireplaces: 1
- Fireplace features: Family Room, Gas, Wood Burning
Interior area
- Total interior livable area: 2,556 sqft
Property
Parking
- Total spaces: 2
- Parking features: Attached, Door-Multi, Garage
- Attached garage spaces: 2
Features
- Levels: One
- Stories: 1
- Patio & porch: Covered, Porch
- Exterior features: Porch, Private Yard, Rain Gutters, Security Lighting
- Pool features: None
- Fencing: Back Yard,Gate,High Fence,Privacy,Wood
- Has view: Yes
- View description: None
- Body of water: None
Lot
- Size: 0.35 Acres
Details
- Parcel number: 42298
Construction
Type & style
- Home type: SingleFamily
- Architectural style: Traditional
- Property subtype: Single Family Residence
Materials
- Brick
- Foundation: Brick/Mortar, Concrete Perimeter
- Roof: Composition,Shingle
Condition
- Resale
- Year built: 1974
Utilities & green energy
- Water: Public
- Utilities for property: Electricity Available, Natural Gas Available, High Speed Internet Available, Trash Collection Public
Community & neighborhood
Security
- Security features: Prewired, Security System Owned, Smoke Detector(s), Security Lights
Community
- Community features: None, Curbs, Street Lights, Sidewalks
Location
- Region: Victoria
- Subdivision: Castle Hills
Other
Other facts
- Listing agreement: Exclusive Right To Sell
- Listing terms: Cash,Conventional,FHA,VA Loan
Price history
| Date | Event | Price |
|---|---|---|
| 11/1/2024 | Sold | -- |
Source: | ||
| 10/22/2024 | Pending sale | $329,900$129/sqft |
Source: | ||
| 10/12/2024 | Listed for sale | $329,900$129/sqft |
Source: | ||
Public tax history
| Year | Property taxes | Tax assessment |
|---|---|---|
| 2025 | -- | $250,000 -23% |
| 2024 | $5,257 +9.2% | $324,870 +9.1% |
| 2023 | $4,817 -16.6% | $297,660 +7.5% |
Find assessor info on the county website
Neighborhood: 77904
Nearby schools
GreatSchools rating
- 3/10C O Chandler Elementary SchoolGrades: PK-5Distance: 0.2 mi
- 4/10Howell Middle SchoolGrades: 6-8Distance: 0.9 mi
- 4/10Victoria East High SchoolGrades: 9-12Distance: 1.5 mi
Schools provided by the listing agent
- District: Victoria ISD
Source: Central Texas MLS. This data may not be complete. We recommend contacting the local school district to confirm school assignments for this home.
