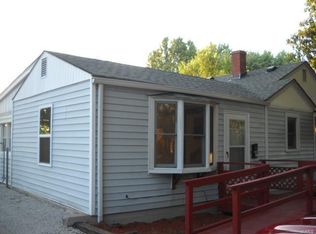Closed
Listing Provided by:
Ali L Tarrant 618-974-9598,
Tarrant and Harman Real Estate and Auction Co
Bought with: RE/MAX Alliance
$120,000
201 Oak St, East Alton, IL 62024
2beds
962sqft
Single Family Residence
Built in 1945
8,346.1 Square Feet Lot
$123,600 Zestimate®
$125/sqft
$995 Estimated rent
Home value
$123,600
$114,000 - $133,000
$995/mo
Zestimate® history
Loading...
Owner options
Explore your selling options
What's special
Charming and affordable 2-bedroom, 1 bath home situated on a spacious corner lot with beautiful landscaping and great curb appeal! This well-maintained property features hardwood floors, spacious bedrooms, and an updated bathroom with a modern, stylish shower surround. Enjoy the paver patio, perfect for relaxing or entertaining. The one-car attached garage includes brand new concrete, a new door opener, and a back door for added convenience. The basement has been waterproofed, offering peace of mind and potential for extra storage. All appliances are included, making this home truly move-in ready. Don't miss this opportunity - schedule your showing today! ***All offers to be submitted by 5:00PM on Wednesday, July 9th with a response time of NOON on Thursday, July 10th***
Zillow last checked: 8 hours ago
Listing updated: August 12, 2025 at 01:55pm
Listing Provided by:
Ali L Tarrant 618-974-9598,
Tarrant and Harman Real Estate and Auction Co
Bought with:
Laurie A Moore, 475121969
RE/MAX Alliance
Source: MARIS,MLS#: 25044887 Originating MLS: Southwestern Illinois Board of REALTORS
Originating MLS: Southwestern Illinois Board of REALTORS
Facts & features
Interior
Bedrooms & bathrooms
- Bedrooms: 2
- Bathrooms: 1
- Full bathrooms: 1
- Main level bathrooms: 1
- Main level bedrooms: 2
Bedroom
- Features: Floor Covering: Wood
- Level: Main
- Area: 150
- Dimensions: 15x10
Bedroom 2
- Features: Floor Covering: Wood
- Level: Main
- Area: 120
- Dimensions: 12x10
Bathroom
- Features: Floor Covering: Vinyl
- Level: Main
- Area: 45
- Dimensions: 9x5
Kitchen
- Features: Floor Covering: Luxury Vinyl Plank
- Level: Main
- Area: 88
- Dimensions: 11x8
Living room
- Features: Floor Covering: Wood
- Level: Main
- Area: 154
- Dimensions: 14x11
Sunroom
- Features: Floor Covering: Carpeting
- Level: Main
- Area: 121
- Dimensions: 11x11
Heating
- Forced Air, Natural Gas
Cooling
- Central Air, Electric
Appliances
- Included: Microwave, Gas Range, Refrigerator
Features
- Basement: Block,Full
- Has fireplace: No
Interior area
- Total structure area: 962
- Total interior livable area: 962 sqft
- Finished area above ground: 962
Property
Parking
- Total spaces: 1
- Parking features: Attached, Garage, Off Street
- Attached garage spaces: 1
Features
- Levels: One
- Patio & porch: Covered
Lot
- Size: 8,346 sqft
- Dimensions: 63 x 132.5
- Features: Corner Lot
Details
- Parcel number: 192081612202038
- Special conditions: Standard
Construction
Type & style
- Home type: SingleFamily
- Architectural style: Bungalow,Cottage
- Property subtype: Single Family Residence
Materials
- Vinyl Siding
Condition
- Year built: 1945
Utilities & green energy
- Sewer: Public Sewer
- Water: Public
Community & neighborhood
Location
- Region: East Alton
- Subdivision: Fairfax Place
Other
Other facts
- Listing terms: Cash,Conventional
Price history
| Date | Event | Price |
|---|---|---|
| 8/12/2025 | Sold | $120,000+20.1%$125/sqft |
Source: | ||
| 7/10/2025 | Pending sale | $99,900$104/sqft |
Source: | ||
| 7/7/2025 | Listed for sale | $99,900+122%$104/sqft |
Source: | ||
| 1/31/2019 | Sold | $45,000-4.3%$47/sqft |
Source: | ||
| 1/17/2019 | Pending sale | $47,000$49/sqft |
Source: Tarrant And Harman Real Estate #19000662 | ||
Public tax history
| Year | Property taxes | Tax assessment |
|---|---|---|
| 2024 | $2,039 +5.3% | $20,240 +7.3% |
| 2023 | $1,936 +3.5% | $18,870 +8.3% |
| 2022 | $1,871 +58.5% | $17,420 +7.3% |
Find assessor info on the county website
Neighborhood: 62024
Nearby schools
GreatSchools rating
- 4/10Eastwood Elementary SchoolGrades: K-5Distance: 0.8 mi
- 6/10East Alton Middle SchoolGrades: 6-8Distance: 0.7 mi
- 7/10East Alton-Wood River High SchoolGrades: 9-12Distance: 1.2 mi
Schools provided by the listing agent
- Elementary: East Alton Dist 13
- Middle: East Alton Dist 13
- High: East Alton/Wood River
Source: MARIS. This data may not be complete. We recommend contacting the local school district to confirm school assignments for this home.

Get pre-qualified for a loan
At Zillow Home Loans, we can pre-qualify you in as little as 5 minutes with no impact to your credit score.An equal housing lender. NMLS #10287.
Sell for more on Zillow
Get a free Zillow Showcase℠ listing and you could sell for .
$123,600
2% more+ $2,472
With Zillow Showcase(estimated)
$126,072